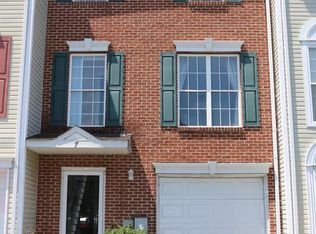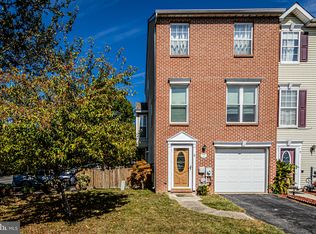3 Level Town home just at MD line, near Newark, Elkton & I-95! Numerous upgrades include ceramic tile foyer, SS appli pkg, granite counter, Lg Family Rm, 1 car garage. Hardwood flrs in LR, Kitchen, Powder Rm, upstairs hall & MBR. This home is ready for a new tenant come October 1! Rear fenced & backs to open space and park. 40$ Per Adult Applicant Must Use LB Application and Lease
This property is off market, which means it's not currently listed for sale or rent on Zillow. This may be different from what's available on other websites or public sources.

