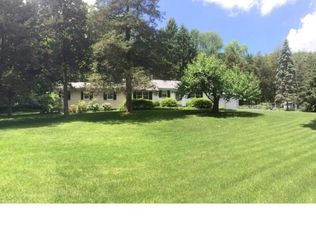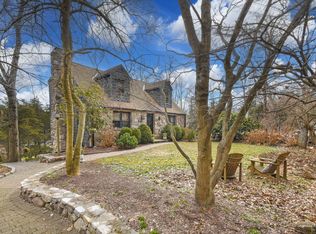Five Bedroom home on a quiet cul de sac in lower Weston. The original home was built in 1958 then in 2001 the home was substantially added on to and completely remodeled by the current owners. The home now features five bedrooms, four full baths and one half bath in 3,766 square feet not including the partially finished basement. Features include... Main floor: Entry foyer, half bath, Living room, dining room, nice size eat in kitchen and a Family room with french doors out to the patio. Upstairs there are five bedrooms: Master suite has a spacious master bathroom and walk in closet, there are four other bedrooms, one with a private bath, plus two additional bathrooms. Upstairs there is also a spacious game room. The large walk out basement features a mud room with door to the back yard, off the mudroom is the office, laundry room plus the gym, large workshop and the mechanical room. The home is nicely situated on 2.22 acres, mostly level with a large patio off the home, good size back yard and a fire pit. There is also a small shed on the property in the back. This is a Short Sale and is subject to Third party approval, property is sold "As is".
This property is off market, which means it's not currently listed for sale or rent on Zillow. This may be different from what's available on other websites or public sources.

