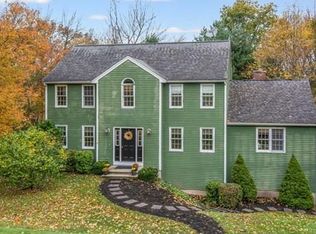Sold for $700,000
$700,000
5 Butler Rd, Mendon, MA 01756
4beds
2,304sqft
Single Family Residence
Built in 1996
1.5 Acres Lot
$748,500 Zestimate®
$304/sqft
$3,640 Estimated rent
Home value
$748,500
$711,000 - $786,000
$3,640/mo
Zestimate® history
Loading...
Owner options
Explore your selling options
What's special
Perched at the top of the Blueberry Estates neighborhood, come see this lovely Mendon property. Wonderful eat-in kitchen w/ ss appliances including newer range & dishwasher, pantry & recessed lights. Formal dining room offers chair rail & crown molding. Hardwoods throughout much of the first floor. Fantastic cathedral ceiling great room w/ fireplace as well as living room, half bath & convenient first floor laundry w/ new washer/dryer (2021). Head upstairs on brand new cozy carpet throughout 2nd floor. Primary en suite includes walk-in closet & full bath w/ newer flooring & double vanity. Three other bedrooms & phenomenal expansion possibility w/ 3rd floor walk up & large unfinished basement. Excellent outside space including wood deck, stone patio & fire pit. Two-car garage. Roof replaced in 2020, attic windows replaced 2022, new septic tank cover 2022. Well water filtered & water softener. Phenomenal location near Mendon Twin Drive In, Southwick's Zoo and more. A must see!
Zillow last checked: 8 hours ago
Listing updated: June 24, 2023 at 07:18pm
Listed by:
Vesta Group 774-233-1926,
Vesta Real Estate Group, Inc. 774-233-1926,
Liz Kelly 617-233-3006
Bought with:
Pamela Kelly
Success! Real Estate
Source: MLS PIN,MLS#: 73103570
Facts & features
Interior
Bedrooms & bathrooms
- Bedrooms: 4
- Bathrooms: 3
- Full bathrooms: 2
- 1/2 bathrooms: 1
Primary bedroom
- Features: Walk-In Closet(s), Flooring - Wall to Wall Carpet
- Level: Second
Bedroom 2
- Features: Closet, Flooring - Wall to Wall Carpet
- Level: Second
Bedroom 3
- Features: Closet, Flooring - Wall to Wall Carpet
- Level: Second
Bedroom 4
- Features: Flooring - Wall to Wall Carpet
- Level: Second
Primary bathroom
- Features: Yes
Bathroom 1
- Features: Bathroom - Half, Flooring - Stone/Ceramic Tile, Countertops - Stone/Granite/Solid
- Level: First
Bathroom 2
- Features: Bathroom - Full, Bathroom - With Tub & Shower, Closet - Linen, Flooring - Vinyl, Countertops - Stone/Granite/Solid, Double Vanity
- Level: Second
Bathroom 3
- Features: Bathroom - Full, Bathroom - With Tub & Shower, Flooring - Stone/Ceramic Tile, Countertops - Stone/Granite/Solid
- Level: Second
Dining room
- Features: Flooring - Hardwood, Chair Rail
- Level: First
Kitchen
- Features: Flooring - Hardwood, Pantry, Exterior Access, Recessed Lighting, Slider, Stainless Steel Appliances
- Level: First
Living room
- Features: Flooring - Hardwood
- Level: First
Heating
- Baseboard, Oil, Fireplace(s)
Cooling
- Window Unit(s)
Appliances
- Included: Range, Dishwasher, Microwave, Refrigerator, Washer, Dryer, Water Softener
- Laundry: Flooring - Laminate, First Floor
Features
- Great Room
- Flooring: Tile, Vinyl, Carpet, Hardwood, Flooring - Hardwood
- Basement: Full,Interior Entry,Garage Access,Unfinished
- Number of fireplaces: 1
Interior area
- Total structure area: 2,304
- Total interior livable area: 2,304 sqft
Property
Parking
- Total spaces: 8
- Parking features: Attached, Garage Door Opener, Storage, Paved Drive, Off Street, Paved
- Attached garage spaces: 2
- Uncovered spaces: 6
Features
- Patio & porch: Deck - Wood, Patio
- Exterior features: Deck - Wood, Patio, Rain Gutters
Lot
- Size: 1.50 Acres
Details
- Parcel number: M:22 B:111 P:005,1603826
- Zoning: RES
Construction
Type & style
- Home type: SingleFamily
- Architectural style: Colonial
- Property subtype: Single Family Residence
Materials
- Frame
- Foundation: Concrete Perimeter
- Roof: Shingle
Condition
- Year built: 1996
Utilities & green energy
- Electric: Circuit Breakers, 200+ Amp Service
- Sewer: Private Sewer
- Water: Private
- Utilities for property: for Electric Range
Community & neighborhood
Security
- Security features: Security System
Community
- Community features: Shopping, Walk/Jog Trails, Highway Access, House of Worship, Public School, Sidewalks
Location
- Region: Mendon
Other
Other facts
- Road surface type: Paved
Price history
| Date | Event | Price |
|---|---|---|
| 6/23/2023 | Sold | $700,000+3.7%$304/sqft |
Source: MLS PIN #73103570 Report a problem | ||
| 5/3/2023 | Contingent | $675,000$293/sqft |
Source: MLS PIN #73103570 Report a problem | ||
| 4/26/2023 | Listed for sale | $675,000+7%$293/sqft |
Source: MLS PIN #73103570 Report a problem | ||
| 9/21/2021 | Sold | $631,000+174.5%$274/sqft |
Source: MLS PIN #72878690 Report a problem | ||
| 9/18/1997 | Sold | $229,858$100/sqft |
Source: Public Record Report a problem | ||
Public tax history
| Year | Property taxes | Tax assessment |
|---|---|---|
| 2025 | $8,862 +6.6% | $661,800 +9.1% |
| 2024 | $8,315 +2.5% | $606,500 +9.2% |
| 2023 | $8,110 +2.5% | $555,500 +8.2% |
Find assessor info on the county website
Neighborhood: 01756
Nearby schools
GreatSchools rating
- 6/10Henry P. Clough Elementary SchoolGrades: PK-4Distance: 1.9 mi
- 6/10Miscoe Hill SchoolGrades: 5-8Distance: 3.6 mi
- 9/10Nipmuc Regional High SchoolGrades: 9-12Distance: 6.4 mi
Get a cash offer in 3 minutes
Find out how much your home could sell for in as little as 3 minutes with a no-obligation cash offer.
Estimated market value$748,500
Get a cash offer in 3 minutes
Find out how much your home could sell for in as little as 3 minutes with a no-obligation cash offer.
Estimated market value
$748,500
