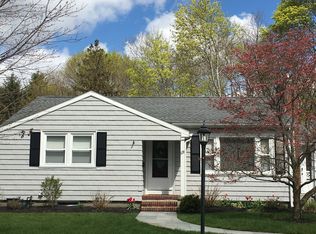WEST MEDFORD! For the FIRST time ever this home is being offered for sale. Welcome to 5 Bussell Road! Built in 1947 by local builder, Lincoln Ricker, this home has been part of his family ever since. This picture-perfect expanded cape has 3 bedrooms and 4 bathrooms (2 full/2 half), finished walk-out basement, and full shed dormer making the home much larger than a drive by suggests with over 2,500 sqft of living space. Looking for that home with a bedroom and full bath on the 1st floor...you have found the one! Enjoy everything this neighborhood has to offer....steps to Playstead Park and a quick walk to the commuter rail, bus lines, West Medford Sq and Mystic Lakes. Enjoy the privacy of a wooded backyard, mature trees with beautuful landscaping, lighting and sprinkler system. Showings begin at first open houses on July 25-26 from 11-1. Don't miss your chance to own this gem in the heart of West Medford!
This property is off market, which means it's not currently listed for sale or rent on Zillow. This may be different from what's available on other websites or public sources.
