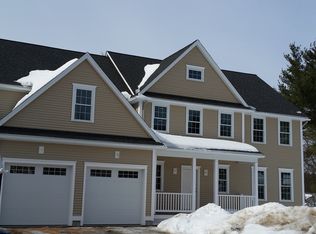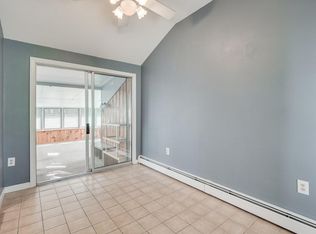Sold for $675,000 on 01/12/24
$675,000
5 Burton Rd, Burlington, MA 01803
2beds
1,400sqft
Single Family Residence
Built in 1954
0.47 Acres Lot
$783,700 Zestimate®
$482/sqft
$3,192 Estimated rent
Home value
$783,700
$737,000 - $839,000
$3,192/mo
Zestimate® history
Loading...
Owner options
Explore your selling options
What's special
This comfortable ranch has an open, versatile floor plan. The spacious great room in the center of the house has a pellet stove and is large enough to function as a living room/dining room combo and leads to a 12ft x 12ft deck. The front room with traditional fireplace can be separated by two pocket doors if desired or used as a separate sitting area, home office or formal dining room. The fully applianced kitchen has been tastefully updated with Corian counter tops and honey maple cabinets, There are HW floors throughout, Central A/C and Central Vac. The 1st floor laundry and 2 full baths provide true 1 level living. The lower level is partially finished and leads to the garage and an attached heated bonus room. The generous rear yard is level and provides endless possibilities. Located on a cul-de-sac, and convenient to Rte 128, this fine home is a winner! Any offers to incl'd statement that Buyer is willing to assume the lease with solar company. Offers due Wed, 12/13 @ 1:00 PM.
Zillow last checked: 8 hours ago
Listing updated: January 12, 2024 at 01:48pm
Listed by:
The Beaton Team 781-439-7711,
Leading Edge Real Estate 781-944-6060
Bought with:
The Yates Team
Coldwell Banker Realty - Weston
Source: MLS PIN,MLS#: 73185724
Facts & features
Interior
Bedrooms & bathrooms
- Bedrooms: 2
- Bathrooms: 2
- Full bathrooms: 2
Primary bedroom
- Features: Bathroom - Full, Closet, Flooring - Hardwood
- Level: First
- Area: 137.5
- Dimensions: 12.5 x 11
Bedroom 2
- Features: Closet, Flooring - Hardwood
- Level: First
- Area: 126.5
- Dimensions: 11.5 x 11
Primary bathroom
- Features: Yes
Bathroom 1
- Features: Bathroom - Full, Bathroom - With Tub & Shower, Flooring - Stone/Ceramic Tile
- Level: First
Bathroom 2
- Features: Bathroom - Full, Bathroom - With Shower Stall, Flooring - Vinyl
- Level: First
Dining room
- Features: Flooring - Hardwood, Window(s) - Bay/Bow/Box, Recessed Lighting, Pocket Door
- Level: First
- Area: 195
- Dimensions: 15 x 13
Kitchen
- Features: Flooring - Hardwood, Countertops - Stone/Granite/Solid, Cabinets - Upgraded
- Level: First
- Area: 186
- Dimensions: 15.5 x 12
Living room
- Features: Wood / Coal / Pellet Stove, Ceiling Fan(s), Flooring - Hardwood, Handicap Accessible, Deck - Exterior, Recessed Lighting, Slider
- Level: First
- Area: 340
- Dimensions: 20 x 17
Heating
- Baseboard, Oil, ENERGY STAR Qualified Equipment
Cooling
- Central Air
Appliances
- Laundry: Flooring - Hardwood, Electric Dryer Hookup, Washer Hookup, First Floor
Features
- Bonus Room, Central Vacuum
- Flooring: Tile, Vinyl, Hardwood
- Doors: Insulated Doors, Storm Door(s)
- Windows: Insulated Windows, Storm Window(s)
- Basement: Full,Crawl Space,Partially Finished,Walk-Out Access,Interior Entry,Garage Access
- Number of fireplaces: 2
- Fireplace features: Dining Room
Interior area
- Total structure area: 1,400
- Total interior livable area: 1,400 sqft
Property
Parking
- Total spaces: 3
- Parking features: Under, Garage Door Opener, Paved Drive, Off Street, Paved
- Attached garage spaces: 1
- Uncovered spaces: 2
Accessibility
- Accessibility features: Accessible Entrance
Features
- Patio & porch: Deck
- Exterior features: Deck
Lot
- Size: 0.47 Acres
- Features: Level
Details
- Parcel number: M:000037 P:000008,394924
- Zoning: RO
Construction
Type & style
- Home type: SingleFamily
- Architectural style: Ranch
- Property subtype: Single Family Residence
Materials
- Frame
- Foundation: Concrete Perimeter, Block
- Roof: Shingle
Condition
- Year built: 1954
Utilities & green energy
- Electric: Circuit Breakers
- Sewer: Public Sewer
- Water: Public
- Utilities for property: for Electric Range, for Electric Oven, for Electric Dryer
Green energy
- Energy generation: Solar
Community & neighborhood
Community
- Community features: Highway Access, Public School
Location
- Region: Burlington
Other
Other facts
- Listing terms: Contract
Price history
| Date | Event | Price |
|---|---|---|
| 1/12/2024 | Sold | $675,000+8.9%$482/sqft |
Source: MLS PIN #73185724 Report a problem | ||
| 12/7/2023 | Listed for sale | $619,900+61%$443/sqft |
Source: MLS PIN #73185724 Report a problem | ||
| 6/24/2004 | Sold | $385,000+120%$275/sqft |
Source: Public Record Report a problem | ||
| 7/11/1997 | Sold | $175,000$125/sqft |
Source: Public Record Report a problem | ||
Public tax history
| Year | Property taxes | Tax assessment |
|---|---|---|
| 2025 | $6,111 +6.2% | $705,700 +9.7% |
| 2024 | $5,752 +4.6% | $643,400 +10% |
| 2023 | $5,498 +1% | $584,900 +6.9% |
Find assessor info on the county website
Neighborhood: 01803
Nearby schools
GreatSchools rating
- 7/10Memorial Elementary SchoolGrades: K-5Distance: 0.3 mi
- 7/10Marshall Simonds Middle SchoolGrades: 6-8Distance: 0.3 mi
- 9/10Burlington High SchoolGrades: PK,9-12Distance: 0.9 mi
Get a cash offer in 3 minutes
Find out how much your home could sell for in as little as 3 minutes with a no-obligation cash offer.
Estimated market value
$783,700
Get a cash offer in 3 minutes
Find out how much your home could sell for in as little as 3 minutes with a no-obligation cash offer.
Estimated market value
$783,700

