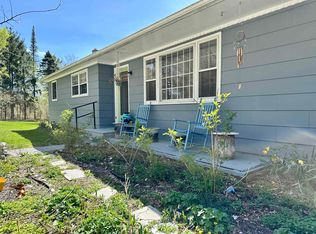Closed
Listed by:
Rondene Wanner,
Franzoni Real Estate Company
Bought with: Franzoni Real Estate Company
$222,500
5 Burr Pond Road, Sudbury, VT 05733
3beds
1,440sqft
Single Family Residence
Built in 1896
1 Acres Lot
$267,000 Zestimate®
$155/sqft
$2,252 Estimated rent
Home value
$267,000
$243,000 - $291,000
$2,252/mo
Zestimate® history
Loading...
Owner options
Explore your selling options
What's special
The Owner, a skilled mason by trade, purchased the home in 2005. He had laid large retaining walls which are not DIY friendly and far pricier when contracted out, due to the intense amount of labor involved. …and the entry stairs, walkways, stonewalls, a handcrafted handsome doghouse, the basement walls assiduously cared for, and a huge permitted 36’ x 46’ concrete block dirt floor outbuilding / garage, all while he was home here. The kitchen is its own workshop, simple and with more cabinetry than you may ever know what to do with. A 3-bedroom home, with a 115sf Bonus room, an advantageous full length front porch, 10-year-old roof, new 2022 fuel tank, new dishwasher, washer dryer, a freezer, 2 bulkhead accesses, and comes with about a cord of wood. *** Property is registered with Vermont State Register of Historic Places. Being sold as-is with many masonry tools ladders, overhead hoist, antique coal stove, etc. Complete garage clean out can be negotiated! May require FHA/VA/USDA escrow for exterior paint to qualify there? All measurements are approximate. Unfinished 2112sf = Porch 240sf + Deck 216sf + Outbuilding 1656sf. What a really fun place to live, the lakes region, and here comes summer : )
Zillow last checked: 8 hours ago
Listing updated: April 20, 2023 at 08:02am
Listed by:
Rondene Wanner,
Franzoni Real Estate Company
Bought with:
Rondene Wanner
Franzoni Real Estate Company
Source: PrimeMLS,MLS#: 4943031
Facts & features
Interior
Bedrooms & bathrooms
- Bedrooms: 3
- Bathrooms: 1
- Full bathrooms: 1
Heating
- Oil, Wood, Alternative Heat Stove, Hot Air, Wood Stove
Cooling
- None
Appliances
- Included: Dishwasher, Dryer, Range Hood, Freezer, Refrigerator, Washer, Electric Stove, Electric Water Heater
- Laundry: 1st Floor Laundry
Features
- Flooring: Hardwood, Tile
- Basement: Bulkhead,Concrete Floor,Full,Exterior Stairs,Interior Stairs,Storage Space,Sump Pump,Unfinished,Interior Access,Exterior Entry,Interior Entry
Interior area
- Total structure area: 4,544
- Total interior livable area: 1,440 sqft
- Finished area above ground: 1,440
- Finished area below ground: 0
Property
Parking
- Total spaces: 6
- Parking features: Gravel, Direct Entry, Heated Garage, Driveway, Garage, On Site, Other, Parking Spaces 11 - 20
- Garage spaces: 6
- Has uncovered spaces: Yes
Accessibility
- Accessibility features: 1st Floor Full Bathroom, Bathroom w/Tub, 1st Floor Laundry
Features
- Levels: Two
- Stories: 2
- Patio & porch: Porch, Covered Porch
- Exterior features: Deck, Garden
- Frontage length: Road frontage: 385
Lot
- Size: 1 Acres
- Features: Corner Lot, Country Setting, Landscaped, Level, Lowland, Major Road Frontage, Open Lot, Neighborhood, Rural
Details
- Additional structures: Outbuilding
- Parcel number: 63019800066
- Zoning description: Res. Comm wApplication
- Other equipment: TV Antenna, Satellite Dish
Construction
Type & style
- Home type: SingleFamily
- Architectural style: Gambrel
- Property subtype: Single Family Residence
Materials
- Wood Frame, Wood Exterior
- Foundation: Block, Fieldstone, Stone
- Roof: Asphalt Shingle
Condition
- New construction: No
- Year built: 1896
Utilities & green energy
- Electric: Circuit Breakers, Generator Ready
- Sewer: Septic Tank
- Utilities for property: Cable Available
Community & neighborhood
Security
- Security features: Smoke Detector(s)
Location
- Region: Brandon
Other
Other facts
- Road surface type: Paved
Price history
| Date | Event | Price |
|---|---|---|
| 4/19/2023 | Sold | $222,500$155/sqft |
Source: | ||
| 2/27/2023 | Contingent | $222,500$155/sqft |
Source: | ||
| 2/22/2023 | Price change | $222,500-21.2%$155/sqft |
Source: | ||
| 2/13/2023 | Listed for sale | $282,500+20.2%$196/sqft |
Source: | ||
| 2/11/2023 | Listing removed | -- |
Source: Owner Report a problem | ||
Public tax history
| Year | Property taxes | Tax assessment |
|---|---|---|
| 2024 | -- | $174,500 |
| 2023 | -- | $174,500 |
| 2022 | -- | $174,500 |
Find assessor info on the county website
Neighborhood: 05733
Nearby schools
GreatSchools rating
- 10/10Otter Creek Academy at Leicester Sudbury and WhitingGrades: PK-6Distance: 6.4 mi
- 2/10Otter Valley Uhsd #8Grades: 7-12Distance: 7.2 mi
Schools provided by the listing agent
- Elementary: Sudburys Country School
- Middle: Otter Valley UHSD 8 (Rut)
- High: Otter Valley High School
- District: Sudbury School District
Source: PrimeMLS. This data may not be complete. We recommend contacting the local school district to confirm school assignments for this home.
Get pre-qualified for a loan
At Zillow Home Loans, we can pre-qualify you in as little as 5 minutes with no impact to your credit score.An equal housing lender. NMLS #10287.
