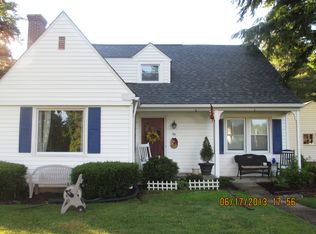Searching for your dream home? Look no further than this newly renovated cape/gambriel style home situated on over half an acre. This home features completely rebuilt front and back porches to enjoy the sunsets, an adorable fully rebuilt "dollhouse" could be used for your new He shed/She Shed! A huge completely renovated kitchen, gorgeous new floors, original woodwork and a beautiful fireplace await you downstairs. Head upstairs and stop by the large completely renovated bathroom, two large bedrooms with original hardwood floors. This home has a brand new septic, large lot, new roof, all new windows and is just waiting for its new family! Stop by and view this gorgeous home!
This property is off market, which means it's not currently listed for sale or rent on Zillow. This may be different from what's available on other websites or public sources.
