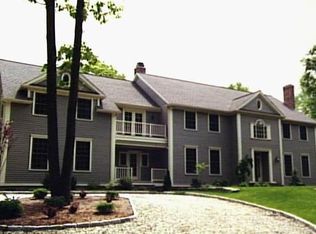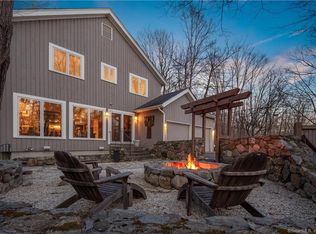Sold for $1,450,000 on 07/24/23
$1,450,000
5 Buck Hill Road, Weston, CT 06883
4beds
4,726sqft
Single Family Residence
Built in 1987
2.56 Acres Lot
$1,596,500 Zestimate®
$307/sqft
$7,810 Estimated rent
Home value
$1,596,500
$1.48M - $1.72M
$7,810/mo
Zestimate® history
Loading...
Owner options
Explore your selling options
What's special
Welcome to your dream oasis in Weston. This contemporary home, set on over 2.5 acres of land, has undergone a complete transformation, resulting in a masterpiece of modern living. With cathedral ceilings in the entry foyer, primary bedroom, and family room, this home offers an atmosphere of grandeur and spaciousness from the moment you step inside. New floors and windows throughout add to the overall elegance and charm. The foyer opens to the formal dining room with a stunning two-sided stone fireplace. The family room has a wall of doors leading to the maintenance-free composite deck. The first-floor bedroom features soaring vaulted ceilings and a stunning bath complete with a soaking tub and massive shower. In addition to the primary bedroom, this home offers three additional bedrooms and an office, providing ample space for all. The renovated kitchen is a chef's delight, boasting brand-new stainless appliances, new cabinets, and exquisite quartz countertops. Adjacent to the kitchen, you'll find a mudroom with built-ins and a pantry, ensuring that everything is organized and easily accessible. The lower level of the home has been transformed, featuring a family room, gym, laundry area, and a full bath. No expense has been spared in upgrading the mechanical systems of the home. High-efficiency Bosch heat pump and tankless hot water. Brand new well systems and new septic tank. New garage door and newly paved driveway. Everything is new! New windows, garage doors, hardwood floors, mechanicals, well pump and related equipment, new mechanicals, new septic tank. Every room renovated and renewed.
Zillow last checked: 8 hours ago
Listing updated: July 09, 2024 at 08:18pm
Listed by:
Mary Ann Lindwall 203-451-9502,
The Riverside Realty Group 203-226-8300
Bought with:
Lori Elkins Ferber, RES.0763603
William Pitt Sotheby's Int'l
Source: Smart MLS,MLS#: 170577529
Facts & features
Interior
Bedrooms & bathrooms
- Bedrooms: 4
- Bathrooms: 5
- Full bathrooms: 4
- 1/2 bathrooms: 1
Primary bedroom
- Features: Cathedral Ceiling(s), Full Bath, Hardwood Floor, Tile Floor, Walk-In Closet(s)
- Level: Main
- Area: 360 Square Feet
- Dimensions: 15 x 24
Bedroom
- Features: Full Bath, Hardwood Floor, Walk-In Closet(s)
- Level: Upper
- Area: 272 Square Feet
- Dimensions: 17 x 16
Bedroom
- Features: Hardwood Floor
- Level: Upper
- Area: 221 Square Feet
- Dimensions: 17 x 13
Bedroom
- Features: Hardwood Floor
- Level: Upper
- Area: 224 Square Feet
- Dimensions: 16 x 14
Dining room
- Features: Fireplace, Hardwood Floor
- Level: Main
- Area: 272 Square Feet
- Dimensions: 16 x 17
Family room
- Features: Balcony/Deck, Beamed Ceilings, Cathedral Ceiling(s), Fireplace, Hardwood Floor, Sliders
- Level: Main
- Area: 480 Square Feet
- Dimensions: 20 x 24
Kitchen
- Features: Dining Area, Hardwood Floor, Kitchen Island, Pantry, Quartz Counters, Sliders
- Level: Main
- Area: 345 Square Feet
- Dimensions: 23 x 15
Office
- Features: Hardwood Floor
- Level: Upper
- Area: 192 Square Feet
- Dimensions: 12 x 16
Rec play room
- Level: Lower
- Area: 703 Square Feet
- Dimensions: 37 x 19
Heating
- Heat Pump, Electric
Cooling
- Central Air, Heat Pump, Zoned
Appliances
- Included: Oven/Range, Microwave, Range Hood, Refrigerator, Freezer, Dishwasher, Water Heater, Tankless Water Heater
- Laundry: Lower Level, Mud Room
Features
- Entrance Foyer
- Basement: Full,Partially Finished,Heated,Cooled,Interior Entry
- Attic: Pull Down Stairs
- Number of fireplaces: 2
Interior area
- Total structure area: 4,726
- Total interior livable area: 4,726 sqft
- Finished area above ground: 3,426
- Finished area below ground: 1,300
Property
Parking
- Total spaces: 2
- Parking features: Attached, Private, Paved
- Attached garage spaces: 2
- Has uncovered spaces: Yes
Features
- Patio & porch: Deck
- Exterior features: Rain Gutters
- Fencing: Partial
- Waterfront features: Beach Access
Lot
- Size: 2.56 Acres
- Features: Wetlands, Rolling Slope, Wooded
Details
- Parcel number: 404496
- Zoning: R
Construction
Type & style
- Home type: SingleFamily
- Architectural style: Contemporary
- Property subtype: Single Family Residence
Materials
- Clapboard, Wood Siding
- Foundation: Concrete Perimeter
- Roof: Asphalt
Condition
- New construction: No
- Year built: 1987
Utilities & green energy
- Sewer: Septic Tank
- Water: Well
- Utilities for property: Cable Available
Community & neighborhood
Community
- Community features: Park, Pool, Public Rec Facilities, Tennis Court(s)
Location
- Region: Weston
Price history
| Date | Event | Price |
|---|---|---|
| 7/24/2023 | Sold | $1,450,000+12%$307/sqft |
Source: | ||
| 6/28/2023 | Pending sale | $1,295,000$274/sqft |
Source: | ||
| 6/28/2023 | Contingent | $1,295,000$274/sqft |
Source: | ||
| 6/17/2023 | Listed for sale | $1,295,000+126.4%$274/sqft |
Source: | ||
| 3/7/2023 | Sold | $572,000-9.2%$121/sqft |
Source: | ||
Public tax history
| Year | Property taxes | Tax assessment |
|---|---|---|
| 2025 | $21,642 +1.8% | $905,520 |
| 2024 | $21,253 +13.5% | $905,520 +59.9% |
| 2023 | $18,717 +9.5% | $566,160 +9.2% |
Find assessor info on the county website
Neighborhood: 06883
Nearby schools
GreatSchools rating
- 9/10Weston Intermediate SchoolGrades: 3-5Distance: 2 mi
- 8/10Weston Middle SchoolGrades: 6-8Distance: 1.6 mi
- 10/10Weston High SchoolGrades: 9-12Distance: 1.8 mi
Schools provided by the listing agent
- Elementary: Hurlbutt
- Middle: Weston
- High: Weston
Source: Smart MLS. This data may not be complete. We recommend contacting the local school district to confirm school assignments for this home.

Get pre-qualified for a loan
At Zillow Home Loans, we can pre-qualify you in as little as 5 minutes with no impact to your credit score.An equal housing lender. NMLS #10287.
Sell for more on Zillow
Get a free Zillow Showcase℠ listing and you could sell for .
$1,596,500
2% more+ $31,930
With Zillow Showcase(estimated)
$1,628,430
