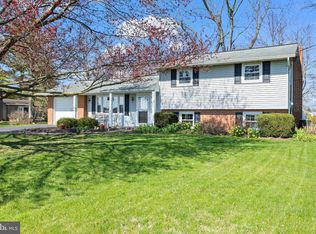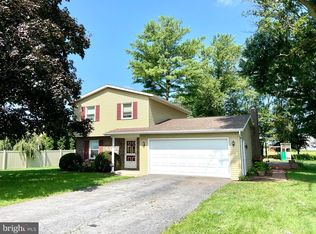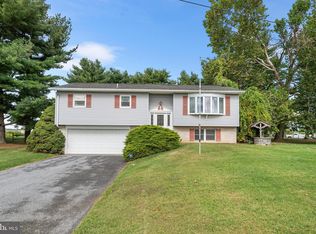Sold for $326,000
$326,000
5 Buch Mill Rd, Lititz, PA 17543
3beds
1,792sqft
Single Family Residence
Built in 1975
0.49 Acres Lot
$373,600 Zestimate®
$182/sqft
$2,260 Estimated rent
Home value
$373,600
$351,000 - $396,000
$2,260/mo
Zestimate® history
Loading...
Owner options
Explore your selling options
What's special
Bi-Level Home with Stunning Farmland Views- Discover rustic charm in this bi-level home, offering breathtaking farmland views from every window! Located in the picturesque countryside of Ephrata Twp, this home features 3 spacious bedrooms, including a main bedroom with a double closet. The 1.5 bathrooms provide convenience with a full bath on the main level and a half bath in the large lower-level laundry room. The heart of this home boasts an open kitchen with granite counters and an island, a dining area with a built-in corner cupboard, and a bright and cheerful living room. This main living space has exposed beams and hardwood floors. The lower-level family room is perfect for cozy gatherings, complete with a wood/coal stove. Outdoor living is a dream with a deck and lower-level patio, both overlooking a spacious yard and serene pasture. An oversized side-loading garage and driveway offer plenty of space for parking. This home is perfect for those who love the quiet tranquility of the countryside.
Zillow last checked: 8 hours ago
Listing updated: June 28, 2024 at 05:56am
Listed by:
Mark Thudium 717-560-2225,
Berkshire Hathaway HomeServices Homesale Realty
Bought with:
Wilmer Martin, RS353239
Beiler-Campbell Realtors-Quarryville
Source: Bright MLS,MLS#: PALA2051452
Facts & features
Interior
Bedrooms & bathrooms
- Bedrooms: 3
- Bathrooms: 2
- Full bathrooms: 1
- 1/2 bathrooms: 1
- Main level bathrooms: 1
- Main level bedrooms: 3
Basement
- Area: 572
Heating
- Baseboard, Electric
Cooling
- None
Appliances
- Included: Electric Water Heater
- Laundry: Lower Level, Laundry Room
Features
- Ceiling Fan(s), Combination Kitchen/Dining, Dining Area, Exposed Beams, Eat-in Kitchen, Kitchen Island, Attic, Built-in Features
- Flooring: Carpet, Wood
- Basement: Partial,Partially Finished,Walk-Out Access
- Number of fireplaces: 1
- Fireplace features: Brick, Mantel(s), Stove - Coal, Wood Burning Stove
Interior area
- Total structure area: 1,792
- Total interior livable area: 1,792 sqft
- Finished area above ground: 1,220
- Finished area below ground: 572
Property
Parking
- Total spaces: 1
- Parking features: Garage Faces Side, Garage Door Opener, Inside Entrance, Attached, Driveway, Off Street
- Attached garage spaces: 1
- Has uncovered spaces: Yes
Accessibility
- Accessibility features: None
Features
- Levels: Bi-Level,Two
- Stories: 2
- Patio & porch: Deck, Patio
- Pool features: None
- Has view: Yes
- View description: Pasture
Lot
- Size: 0.49 Acres
- Features: Level, Front Yard, Rear Yard
Details
- Additional structures: Above Grade, Below Grade
- Parcel number: 2709182700000
- Zoning: RESIDENTIAL
- Special conditions: Standard
Construction
Type & style
- Home type: SingleFamily
- Property subtype: Single Family Residence
Materials
- Frame, Metal Siding
- Foundation: Block
Condition
- New construction: No
- Year built: 1975
Utilities & green energy
- Sewer: On Site Septic
- Water: Well
Community & neighborhood
Location
- Region: Lititz
- Subdivision: None Available
- Municipality: EPHRATA TWP
Other
Other facts
- Listing agreement: Exclusive Right To Sell
- Ownership: Fee Simple
Price history
| Date | Event | Price |
|---|---|---|
| 8/6/2024 | Listing removed | -- |
Source: Zillow Rentals Report a problem | ||
| 8/1/2024 | Listed for rent | $1,895$1/sqft |
Source: Zillow Rentals Report a problem | ||
| 6/28/2024 | Sold | $326,000$182/sqft |
Source: | ||
| 6/4/2024 | Pending sale | $326,000+8.7%$182/sqft |
Source: | ||
| 5/30/2024 | Listed for sale | $299,900$167/sqft |
Source: | ||
Public tax history
| Year | Property taxes | Tax assessment |
|---|---|---|
| 2025 | $4,196 +2.8% | $177,400 |
| 2024 | $4,080 +2.6% | $177,400 |
| 2023 | $3,976 +2.3% | $177,400 |
Find assessor info on the county website
Neighborhood: 17543
Nearby schools
GreatSchools rating
- 8/10Clay El SchoolGrades: K-4Distance: 2.6 mi
- 6/10Ephrata Middle SchoolGrades: 7-8Distance: 2.9 mi
- 8/10Ephrata Senior High SchoolGrades: 9-12Distance: 3.1 mi
Schools provided by the listing agent
- District: Ephrata Area
Source: Bright MLS. This data may not be complete. We recommend contacting the local school district to confirm school assignments for this home.
Get pre-qualified for a loan
At Zillow Home Loans, we can pre-qualify you in as little as 5 minutes with no impact to your credit score.An equal housing lender. NMLS #10287.
Sell for more on Zillow
Get a Zillow Showcase℠ listing at no additional cost and you could sell for .
$373,600
2% more+$7,472
With Zillow Showcase(estimated)$381,072


