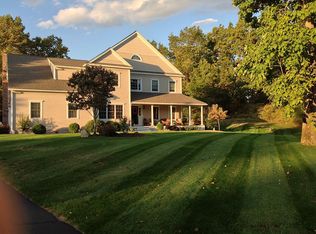An amazing value for this high-end custom built home! It is privately set w/picturesque views in a cul-de-sac on over 5 acres. There is a Victorian flair in the rich decor from the dining room ceiling medallion to ornate mantelpieces, fixtures and door hardware. Pella windows, 10 foot ceilings, 8 foot interior doors, a grand foyer and Brazilian cherry flooring are some of the details that set this home apart. The kitchen has a Viking gas cooktop and granite work surfaces. The Master suite has a gas fired fireplace, screened porch, a spa-like oversized bath and a custom closet with built-ins. There is a second floor loft with views, perfect for a sitting area. A walk-up attic with an outdoor porch allows for future expansion for a 5th bedroom. The finished walk- out lower level is professionally done with a half bath, bay windows, and French doors to a patio. Plenty of room for a pool table and more. All this and an in-law apartment with full kitchen over the garage that has its own private entrance. Use for au pair, inlaw or for rental income. The large fenced yard is perfect for pets. Other amenities include, central AC, radiant heat, gas fired fireplaces, custom woodwork built-in cabinets in the mudroom and a wonderful location in beautiful Groton MA that values conservation and the arts!
This property is off market, which means it's not currently listed for sale or rent on Zillow. This may be different from what's available on other websites or public sources.
