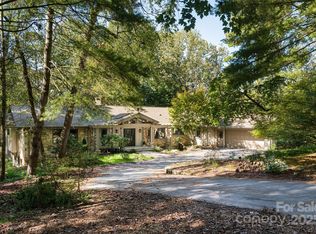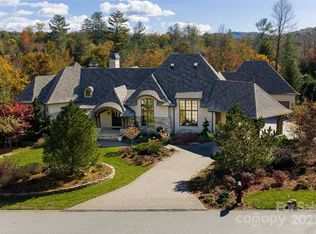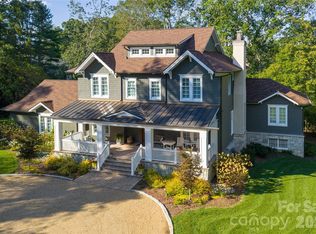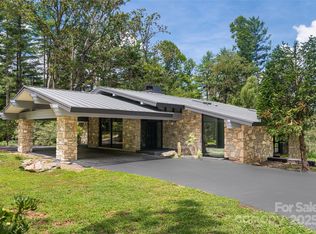Originally built in 1966 by renowned Asheville architect Lawrence Traber, 5 Brookside is widely considered one of his finest mid-century modern works. Designed around Traber’s philosophy of harmony with nature, the home is set on 1.34 acres of lush gardens in a private, wooded setting—just minutes from downtown Asheville.
Meticulously and respectfully reimagined, the home blends iconic design with extensive high-end upgrades. Steel beam construction provides lasting structural integrity. Recent exterior improvements include fresh paint (2024), a double-thickness TPO roof with a 20-year warranty (2025), new gutters, and four new skylights that flood the interior with natural light.
Inside, the home features new Brazilian cherry hardwood floors, paneled columns, and new 8" baseboards throughout. Sierra Pacific windows enhance both aesthetics and efficiency. Comfort and reliability are ensured with a Generac whole-house generator, Rheem HVAC and heat pump system (2023) with five zones, a new air handler (2025), and a Navien high-efficiency tankless water heater with recirculating pump (2023). New sewer and water lines were installed in 2025.
The fully remodeled kitchen (2024) is a showpiece, featuring premium Fulgor appliances, a 48" stainless Sub-Zero refrigerator, and a newly added butler’s pantry. A separate laundry room with Miele appliances adds everyday convenience. A partially finished lower-level room offers flexibility for a home gym, music room, playroom, or office.
A dramatic two-story wall-of-glass Garden Room addition (2024) creates a striking connection to the outdoors and opens to an expanded back terrace. Outdoor features include a flagstone retaining wall, hidden drainage, a soapstone gardening shelf, and a welcoming stone patio ideal for entertaining.
The primary suite was fully renovated and expanded in 2025, creating a peaceful retreat with a luxurious new bath and a spacious walk-in closet with custom built-ins. Thoughtful lighting throughout highlights art and architecture, including select permanent installations with custom metal ironwork by local artisans Screaming Hot Iron.
Additional improvements include an expanded circular concrete driveway (2024) with new exterior lighting and numerous system upgrades that make this home as functional as it is beautiful.
A rare opportunity to own a thoughtfully modernized architectural landmark, 5 Brookside offers timeless mid-century design, exceptional craftsmanship, and a tranquil natural setting—just moments from the heart of Asheville.
Active
$3,450,000
5 Brookside Rd, Asheville, NC 28803
4beds
5,010sqft
Est.:
Single Family Residence
Built in 1966
1.34 Acres Lot
$-- Zestimate®
$689/sqft
$-- HOA
What's special
Expanded back terraceFlagstone retaining wallLuxurious new bathTranquil natural settingGenerac whole-house generatorPaneled columns
- 175 days |
- 3,236 |
- 115 |
Zillow last checked: 8 hours ago
Listing updated: January 13, 2026 at 03:39pm
Listing Provided by:
Bill Byrne billbyrne@beverly-hanks.com,
Howard Hanna Beverly-Hanks Asheville-Downtown,
Brent Russell,
Howard Hanna Beverly-Hanks Asheville-Downtown
Source: Canopy MLS as distributed by MLS GRID,MLS#: 4294849
Tour with a local agent
Facts & features
Interior
Bedrooms & bathrooms
- Bedrooms: 4
- Bathrooms: 5
- Full bathrooms: 4
- 1/2 bathrooms: 1
- Main level bedrooms: 4
Primary bedroom
- Level: Main
Bedroom s
- Features: En Suite Bathroom
- Level: Main
Bedroom s
- Features: En Suite Bathroom
- Level: Main
Bedroom s
- Features: En Suite Bathroom
- Level: Main
Dining room
- Level: Main
Kitchen
- Features: Walk-In Pantry
- Level: Main
Laundry
- Level: Main
Living room
- Level: Main
Other
- Level: Main
Sunroom
- Level: Main
Other
- Level: Main
Heating
- Forced Air, Natural Gas, Zoned
Cooling
- Central Air, Zoned
Appliances
- Included: Bar Fridge, Convection Oven, Dishwasher, Disposal, Electric Oven, Gas Range, Microwave, Refrigerator, Tankless Water Heater, Washer/Dryer, Wine Refrigerator
- Laundry: Laundry Room, Main Level, Sink
Features
- Breakfast Bar, Built-in Features, Soaking Tub, Kitchen Island, Open Floorplan, Pantry, Storage, Walk-In Pantry
- Flooring: Tile, Wood
- Doors: Pocket Doors, Sliding Doors
- Windows: Insulated Windows
- Basement: Interior Entry,Partially Finished,Storage Space
- Fireplace features: Den, Gas, Gas Log, Living Room, Wood Burning
Interior area
- Total structure area: 4,600
- Total interior livable area: 5,010 sqft
- Finished area above ground: 4,600
- Finished area below ground: 410
Video & virtual tour
Property
Parking
- Total spaces: 7
- Parking features: Detached Carport, Driveway, Electric Vehicle Charging Station(s), Attached Garage, Garage Faces Front, Parking Space(s), Garage on Main Level
- Attached garage spaces: 2
- Carport spaces: 1
- Covered spaces: 3
- Uncovered spaces: 4
Features
- Levels: One
- Stories: 1
- Patio & porch: Covered, Front Porch, Patio, Terrace
- Exterior features: In-Ground Irrigation
Lot
- Size: 1.34 Acres
- Features: Green Area, Level, Private, Wooded
Details
- Parcel number: 964663758700000
- Zoning: R-1
- Special conditions: Standard
- Other equipment: Generator, Network Ready, Surround Sound
Construction
Type & style
- Home type: SingleFamily
- Architectural style: Contemporary,Modern,Transitional
- Property subtype: Single Family Residence
Materials
- Stone, Wood
- Roof: Flat,Rubber
Condition
- New construction: No
- Year built: 1966
Utilities & green energy
- Sewer: Public Sewer
- Water: City
- Utilities for property: Cable Connected, Electricity Connected, Phone Connected, Satellite Internet Available, Underground Utilities
Community & HOA
Community
- Features: Clubhouse, Fitness Center, Golf, Picnic Area, Playground, Pond, Street Lights, Tennis Court(s)
- Security: Radon Mitigation System
- Subdivision: Biltmore Forest
Location
- Region: Asheville
- Elevation: 2000 Feet
Financial & listing details
- Price per square foot: $689/sqft
- Tax assessed value: $1,477,600
- Annual tax amount: $8,077
- Date on market: 8/29/2025
- Cumulative days on market: 175 days
- Listing terms: Cash,Conventional,Other - See Remarks
- Electric utility on property: Yes
- Road surface type: Concrete, Paved
Estimated market value
Not available
Estimated sales range
Not available
Not available
Price history
Price history
| Date | Event | Price |
|---|---|---|
| 8/29/2025 | Listed for sale | $3,450,000$689/sqft |
Source: | ||
| 9/26/2024 | Listing removed | $3,450,000$689/sqft |
Source: | ||
| 9/12/2024 | Price change | $3,450,000-6.6%$689/sqft |
Source: | ||
| 8/11/2024 | Price change | $3,695,000-7.5%$738/sqft |
Source: | ||
| 5/30/2024 | Listed for sale | $3,995,000+92.8%$797/sqft |
Source: | ||
| 2/15/2022 | Sold | $2,072,100-7.9%$414/sqft |
Source: | ||
| 12/10/2021 | Contingent | $2,250,000$449/sqft |
Source: | ||
| 12/1/2021 | Listed for sale | $2,250,000+204.1%$449/sqft |
Source: | ||
| 12/6/2019 | Sold | $740,000-7.4%$148/sqft |
Source: | ||
| 11/6/2019 | Pending sale | $799,000$159/sqft |
Source: Beverly-Hanks Biltmore Park #3473733 Report a problem | ||
| 10/15/2019 | Price change | $799,000-11.1%$159/sqft |
Source: Beverly-Hanks Biltmore Park #3473733 Report a problem | ||
| 8/5/2019 | Price change | $899,000-5.4%$179/sqft |
Source: Beverly-Hanks, Biltmore Park #3473733 Report a problem | ||
| 6/3/2019 | Price change | $950,000-2.6%$190/sqft |
Source: Beverly-Hanks Biltmore Park #3473733 Report a problem | ||
| 2/13/2019 | Listed for sale | $975,000$195/sqft |
Source: Beverly-Hanks Biltmore Park #3473733 Report a problem | ||
Public tax history
Public tax history
| Year | Property taxes | Tax assessment |
|---|---|---|
| 2025 | $8,077 +5.6% | $1,477,600 |
| 2024 | $7,648 +14% | $1,477,600 +9.6% |
| 2023 | $6,711 +78.8% | $1,347,600 +75.2% |
| 2022 | $3,754 | $769,200 |
| 2021 | $3,754 -27.8% | $769,200 -21.8% |
| 2020 | $5,201 -10.3% | $983,100 -10.3% |
| 2019 | $5,796 | $1,095,700 |
| 2018 | $5,796 | $1,095,700 +32.5% |
| 2017 | $5,796 -1.9% | $827,100 |
| 2016 | $5,906 +18.2% | $827,100 |
| 2015 | $4,996 | $827,100 |
| 2014 | $4,996 | $827,100 |
| 2013 | -- | $827,100 -4.9% |
| 2012 | -- | $869,900 |
| 2011 | -- | $869,900 |
| 2010 | -- | $869,900 |
| 2009 | -- | $869,900 |
Find assessor info on the county website
BuyAbility℠ payment
Est. payment
$18,034/mo
Principal & interest
$16510
Property taxes
$1524
Climate risks
Neighborhood: 28803
Nearby schools
GreatSchools rating
- 4/10William W Estes ElementaryGrades: PK-5Distance: 2.3 mi
- 9/10Valley Springs MiddleGrades: 5-8Distance: 2.5 mi
- 7/10T C Roberson HighGrades: PK,9-12Distance: 2.5 mi
Schools provided by the listing agent
- Elementary: Estes/Koontz
- Middle: Valley Springs
Source: Canopy MLS as distributed by MLS GRID. This data may not be complete. We recommend contacting the local school district to confirm school assignments for this home.




