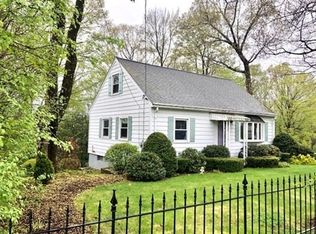Charming 3 Bedroom Cape Cod in a desirable neighborhood in Leicester. This home makes a great starter home !! Living room features a large open space with a lot of natural sunlight ! Kitchen opens to an additional room with a wood stove for extra warmth !! Good size dining room with hard wood floors. . Recent updates include vinyl sided, replacement windows, roof , bulkhead and circuit. breakers !! Great wood deck off the side of the house for cookout or entertaining. Quiet St. private lot abuts woods. Large shed in the back yard. Town water and sewer, Major golf course. Great commuter location . Downtown Worcester is only minutes away and or to Rt 290 or Mass Pike ! Solid home will not last. Easy to show. Quick close possible.
This property is off market, which means it's not currently listed for sale or rent on Zillow. This may be different from what's available on other websites or public sources.
