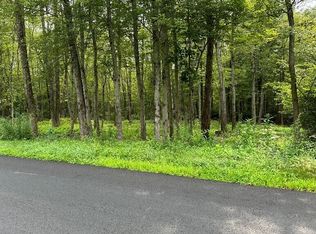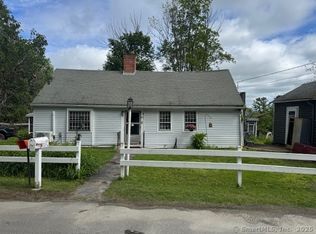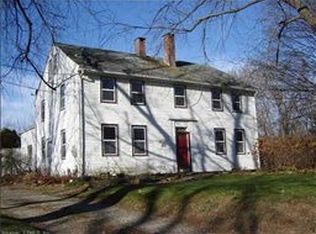Sold for $410,000 on 09/22/23
$410,000
5 Brooklyn Road, Pomfret, CT 06230
3beds
2,158sqft
Single Family Residence
Built in 2002
0.62 Acres Lot
$-- Zestimate®
$190/sqft
$3,091 Estimated rent
Home value
Not available
Estimated sales range
Not available
$3,091/mo
Zestimate® history
Loading...
Owner options
Explore your selling options
What's special
Large living in this newer raised ranch home is truly timeless – gorgeous updates meticulously embraces every space in this home with the many windows seem to bring the beautiful outdoors in. Pride with exceptional maintenance, recent upgrades, tied with exceptional amenities, and meaningful layout is now ready for new homeowners. You’ll marvel at the use of space and flow of the entire property from house, two bay garage, deck, oversized driveway, and expansive yard. Living space includes all wood custom kitchen, hip quartz countertops, new stainless steel appliances, large dining area with exterior deck access, three generously size bedrooms, and one office/flex room in the lower level. Not only does this property have curb appeal within its country setting, it has a private backyard to host gatherings. With close highway access, area cultural attractions, rural shopping convenience, and Boston, Hartford, New Haven all less than 2 hours away, this home is a must see for a growing family.
Zillow last checked: 8 hours ago
Listing updated: September 29, 2023 at 06:03pm
Listed by:
Stacey Silvia 774-226-0988,
Lock and Key Realty, Inc 413-282-8080
Bought with:
Dick A. Loomis, REB.0411680
RE/MAX Bell Park Realty
Source: Smart MLS,MLS#: 170589839
Facts & features
Interior
Bedrooms & bathrooms
- Bedrooms: 3
- Bathrooms: 2
- Full bathrooms: 2
Bedroom
- Features: Remodeled, Composite Floor
- Level: Main
Bedroom
- Features: Remodeled
- Level: Main
Bedroom
- Features: Remodeled, Ceiling Fan(s), Composite Floor
- Level: Main
Bathroom
- Features: Remodeled, Ceiling Fan(s), Full Bath, Stall Shower
- Level: Main
Bathroom
- Features: Remodeled, Quartz Counters, Full Bath, Tub w/Shower, Tile Floor
- Level: Main
Dining room
- Features: Remodeled, High Ceilings, Cathedral Ceiling(s), Balcony/Deck, Sliders, Composite Floor
- Level: Main
Family room
- Features: Remodeled, Walk-In Closet(s), Composite Floor
- Level: Lower
Kitchen
- Features: Remodeled, Cathedral Ceiling(s), Breakfast Bar, Quartz Counters, Kitchen Island, Composite Floor
- Level: Main
Living room
- Features: Remodeled, Bay/Bow Window, High Ceilings, Cathedral Ceiling(s), Ceiling Fan(s), Gas Log Fireplace
- Level: Main
Heating
- Baseboard, Oil
Cooling
- Ductless
Appliances
- Included: Oven/Range, Microwave, Refrigerator, Ice Maker, Dishwasher, Washer, Dryer, Tankless Water Heater
- Laundry: Lower Level
Features
- Open Floorplan
- Basement: Full,Partially Finished,Interior Entry,Garage Access,Liveable Space
- Attic: None
- Number of fireplaces: 1
- Fireplace features: Insert
Interior area
- Total structure area: 2,158
- Total interior livable area: 2,158 sqft
- Finished area above ground: 1,582
- Finished area below ground: 576
Property
Parking
- Total spaces: 4
- Parking features: Attached, Private, Paved
- Attached garage spaces: 2
- Has uncovered spaces: Yes
Features
- Patio & porch: Deck, Porch
- Exterior features: Rain Gutters
Lot
- Size: 0.62 Acres
- Features: Dry, Corner Lot, Level, Few Trees
Details
- Parcel number: 1708824
- Zoning: R-01
Construction
Type & style
- Home type: SingleFamily
- Architectural style: Ranch
- Property subtype: Single Family Residence
Materials
- Vinyl Siding
- Foundation: Concrete Perimeter, Raised
- Roof: Asphalt
Condition
- New construction: No
- Year built: 2002
Utilities & green energy
- Sewer: Septic Tank
- Water: Well
Green energy
- Green verification: ENERGY STAR Certified Homes
Community & neighborhood
Community
- Community features: Golf, Park, Playground, Private School(s), Stables/Riding
Location
- Region: Abington
Price history
| Date | Event | Price |
|---|---|---|
| 9/22/2023 | Sold | $410,000-2.1%$190/sqft |
Source: | ||
| 8/9/2023 | Listed for sale | $419,000+108.5%$194/sqft |
Source: | ||
| 5/12/2023 | Sold | $201,000-19.6%$93/sqft |
Source: | ||
| 10/1/2022 | Contingent | $250,000$116/sqft |
Source: | ||
| 9/23/2022 | Listed for sale | $250,000$116/sqft |
Source: | ||
Public tax history
| Year | Property taxes | Tax assessment |
|---|---|---|
| 2016 | $3,244 | $126,700 |
Find assessor info on the county website
Neighborhood: 06230
Nearby schools
GreatSchools rating
- 6/10Pomfret Community SchoolGrades: PK-8Distance: 3.1 mi
Schools provided by the listing agent
- Elementary: Pomfret Community
Source: Smart MLS. This data may not be complete. We recommend contacting the local school district to confirm school assignments for this home.

Get pre-qualified for a loan
At Zillow Home Loans, we can pre-qualify you in as little as 5 minutes with no impact to your credit score.An equal housing lender. NMLS #10287.



