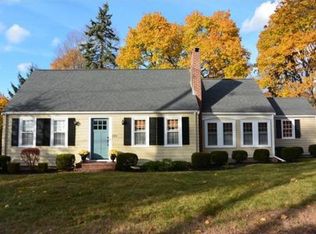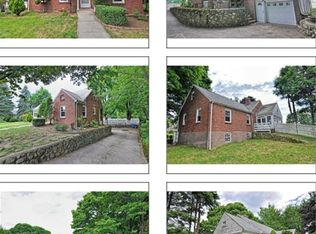Picturesque cape with garage and attached sunroom on sprawling lot in Wakefield's desirable West Side. Premium location, over-sized grounds and potential for expansion - a home owner's dream-come-true !! Truly your forever property. Home features woodburning fireplace in living room, seated kitchen island and adjacent dining area. Relax and enjoy views of the enormous wooded, level yard from a screened-in porch off main living area, and open your front door to views of a beautiful grass-covered town park area. The home's first floor also includes a separate dining room, half bath and access to back deck and patio. Second floor includes two bedrooms and full bath with multiple closets. Finished basement with fire place and access to back yard completes this lovely home. Multiple options for a third bedroom. Adjacent to Bear Hill Golf Club, and convenient to routes 28, 128 and 93. And, only minutes to downtown Wakefield, shopping, restaurants and Lake Q. A once-in-a-lifetime.
This property is off market, which means it's not currently listed for sale or rent on Zillow. This may be different from what's available on other websites or public sources.

