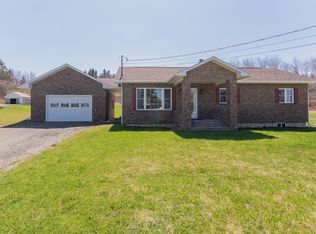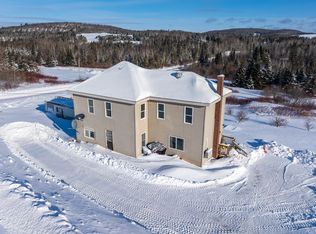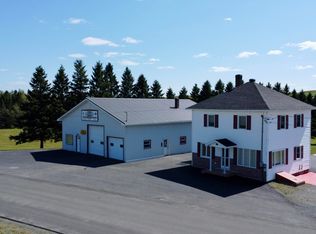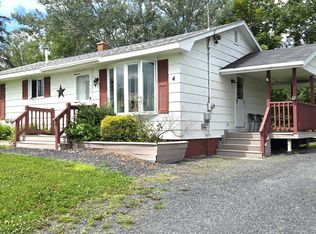Welcome to this beautifully updated farmhouse set on 2.75 acres in the sunny, low-tax town of St. Agatha! Thoughtfully improved to blend modern comfort with classic character, this home is move-in ready and full of charm.
The remodeled kitchen the centerpiece, featuring granite countertops, handsome cabinetry, an eat-in island, and plenty of room for meal prep or entertaining. Updates include new flooring, energy-efficient windows throughout, and a heat pump hot water tank for year-round savings.
Offering three bedrooms and two full bathrooms, there is plenty of space to spread out. The first floor provides spacies entertaining areas with the living room, and dining room and kitchen all open to each other. A cozy den sits around the corner, and also conveniently located on this floor is one of the full baths and laundry room. Upstairs you'll find the three bedrooms, a second full bath, and spacious common areas showcase the warmth and coziness that define farmhouse living. Unique period details—like the double staircases at either end of the home--add character and uniqueness.
The hardwood floors gleam with rustic appeal, while the open floor plan makes hosting gatherings a breeze. A full basement and two-car garage provide ample storage and utility.
Outside, you'll enjoy peaceful pastoral views from every angle, along with a private, tree-lined backyard. Nestled on a quiet side road just off Route 162, this property offers both serenity and convenience.
If you're ready to put down roots in a hardworking and welcoming community, this St. Agatha farmhouse is the perfect fit. Schedule your showing today!
Active
Price cut: $10.1K (2/2)
$234,900
5 Brook Road, Saint Agatha, ME 04772
3beds
1,735sqft
Est.:
Single Family Residence
Built in 1908
2.75 Acres Lot
$-- Zestimate®
$135/sqft
$-- HOA
What's special
- 151 days |
- 1,151 |
- 54 |
Zillow last checked: 8 hours ago
Listing updated: February 02, 2026 at 08:18am
Listed by:
Crown Lakes Realty
Source: Maine Listings,MLS#: 1637101
Tour with a local agent
Facts & features
Interior
Bedrooms & bathrooms
- Bedrooms: 3
- Bathrooms: 2
- Full bathrooms: 2
Primary bedroom
- Level: Second
- Area: 110 Square Feet
- Dimensions: 10 x 11
Bedroom 1
- Level: Second
- Area: 108 Square Feet
- Dimensions: 12 x 9
Bedroom 2
- Level: Second
- Area: 253 Square Feet
- Dimensions: 23 x 11
Kitchen
- Level: First
- Area: 190 Square Feet
- Dimensions: 19 x 10
Living room
- Level: First
- Area: 144 Square Feet
- Dimensions: 12 x 12
Heating
- Forced Air
Cooling
- None
Features
- Flooring: Laminate, Wood, Luxury Vinyl
- Windows: Double Pane Windows
- Basement: Exterior Entry
- Has fireplace: No
- Furnished: Yes
Interior area
- Total structure area: 1,735
- Total interior livable area: 1,735 sqft
- Finished area above ground: 1,735
- Finished area below ground: 0
Property
Parking
- Total spaces: 2
- Parking features: Garage - Attached
- Attached garage spaces: 2
Features
- Patio & porch: Porch
- Has view: Yes
- View description: Scenic, Trees/Woods
Lot
- Size: 2.75 Acres
Details
- Additional structures: Outbuilding
- Parcel number: STAGM004L055C
- Zoning: Mixed
Construction
Type & style
- Home type: SingleFamily
- Architectural style: Farmhouse
- Property subtype: Single Family Residence
Materials
- Roof: Shingle
Condition
- Year built: 1908
Utilities & green energy
- Electric: Circuit Breakers
- Sewer: Private Sewer, Septic Tank
- Water: Private, Well
- Utilities for property: Utilities On
Community & HOA
Location
- Region: Saint Agatha
Financial & listing details
- Price per square foot: $135/sqft
- Tax assessed value: $69,400
- Annual tax amount: $1,631
- Date on market: 9/9/2025
Estimated market value
Not available
Estimated sales range
Not available
$1,916/mo
Price history
Price history
| Date | Event | Price |
|---|---|---|
| 2/2/2026 | Price change | $234,900-4.1%$135/sqft |
Source: | ||
| 9/9/2025 | Listed for sale | $245,000$141/sqft |
Source: | ||
| 8/5/2025 | Listing removed | $245,000$141/sqft |
Source: | ||
| 11/4/2024 | Listed for sale | $245,000$141/sqft |
Source: | ||
| 10/19/2024 | Listing removed | $245,000$141/sqft |
Source: | ||
Public tax history
Public tax history
| Year | Property taxes | Tax assessment |
|---|---|---|
| 2024 | $1,631 | $69,400 |
| 2023 | $1,631 +14.6% | $69,400 |
| 2022 | $1,423 +3.8% | $69,400 |
Find assessor info on the county website
BuyAbility℠ payment
Est. payment
$1,212/mo
Principal & interest
$911
Property taxes
$219
Home insurance
$82
Climate risks
Neighborhood: 04772
Nearby schools
GreatSchools rating
- 8/10Dr Levesque Elementary SchoolGrades: PK-6Distance: 1.8 mi
- 3/10Wisdom Middle High SchoolGrades: 7-12Distance: 1.8 mi
- Loading
- Loading




