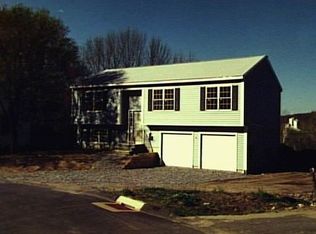Sold for $350,000 on 03/29/23
$350,000
5 Bronson Drive, Beacon Falls, CT 06403
3beds
1,184sqft
Single Family Residence
Built in 1998
9,583.2 Square Feet Lot
$414,700 Zestimate®
$296/sqft
$2,739 Estimated rent
Home value
$414,700
$394,000 - $435,000
$2,739/mo
Zestimate® history
Loading...
Owner options
Explore your selling options
What's special
Meticulously maintained raised ranch on quite cul-de-sac with easy access to Routes 8 and 84. Home boasts large rooms with lots of sunlight, central air conditioning, hardwood and laminate flooring on the main and lower levels. 2 full and one half baths, outdoor shed for additional storage, partially fenced rear yard, and a newer 3 season screened porch that will be your favorite place for family gatherings. Entertain in the large, fully appliance eat-in-kitchen with ample cabinets and counterspace that opens into the dining area and access to the gorgeous screened porch. The 3 large bedrooms all have laminate wood flooring, large closets and ceiling fans. The finished lower level includes a laundry room with half bath and access to the 2 car garage. Nothing to do but move your furniture into this charming home.
Zillow last checked: 8 hours ago
Listing updated: March 29, 2023 at 08:27am
Listed by:
Marie E. Pelaccia 203-954-9948,
First Equity Real Estate & Appraisals, LLC 203-929-4925
Bought with:
Adriana Castagnet, RES.0817896
Coldwell Banker Realty
Source: Smart MLS,MLS#: 170542548
Facts & features
Interior
Bedrooms & bathrooms
- Bedrooms: 3
- Bathrooms: 3
- Full bathrooms: 2
- 1/2 bathrooms: 1
Primary bedroom
- Features: Ceiling Fan(s), Full Bath, Stall Shower
- Level: Main
Bedroom
- Features: Ceiling Fan(s)
- Level: Main
Bedroom
- Features: Ceiling Fan(s)
- Level: Main
Bathroom
- Features: Full Bath, Tub w/Shower
- Level: Main
Dining room
- Level: Main
Kitchen
- Features: Dining Area, Hardwood Floor
- Level: Main
Living room
- Features: Hardwood Floor
- Level: Main
Sun room
- Features: Ceiling Fan(s), Composite Floor
- Level: Main
Heating
- Baseboard, Hot Water, Oil
Cooling
- Ceiling Fan(s), Central Air
Appliances
- Included: Electric Range, Microwave, Refrigerator, Freezer, Dishwasher, Washer, Dryer, Water Heater
- Laundry: Lower Level
Features
- Basement: Partially Finished,Garage Access
- Attic: Pull Down Stairs
- Has fireplace: No
Interior area
- Total structure area: 1,184
- Total interior livable area: 1,184 sqft
- Finished area above ground: 1,184
Property
Parking
- Total spaces: 2
- Parking features: Attached, Garage Door Opener, Paved
- Attached garage spaces: 2
- Has uncovered spaces: Yes
Features
- Patio & porch: Enclosed, Screened
- Fencing: Partial
Lot
- Size: 9,583 sqft
- Features: Cul-De-Sac, Cleared, Rolling Slope
Details
- Parcel number: 1971772
- Zoning: resid
Construction
Type & style
- Home type: SingleFamily
- Architectural style: Ranch
- Property subtype: Single Family Residence
Materials
- Vinyl Siding
- Foundation: Concrete Perimeter, Raised
- Roof: Asphalt
Condition
- New construction: No
- Year built: 1998
Utilities & green energy
- Sewer: Public Sewer
- Water: Public
Community & neighborhood
Community
- Community features: Park, Playground, Public Rec Facilities
Location
- Region: Beacon Falls
Price history
| Date | Event | Price |
|---|---|---|
| 3/29/2023 | Sold | $350,000-2.8%$296/sqft |
Source: | ||
| 2/27/2023 | Contingent | $359,900$304/sqft |
Source: | ||
| 1/3/2023 | Listed for sale | $359,900+18%$304/sqft |
Source: | ||
| 9/29/2006 | Sold | $305,000$258/sqft |
Source: | ||
Public tax history
| Year | Property taxes | Tax assessment |
|---|---|---|
| 2025 | $5,983 +2.1% | $196,430 |
| 2024 | $5,860 +1% | $196,430 |
| 2023 | $5,803 +4.4% | $196,430 |
Find assessor info on the county website
Neighborhood: 06403
Nearby schools
GreatSchools rating
- 8/10Laurel Ledge SchoolGrades: PK-5Distance: 0.6 mi
- 6/10Long River Middle SchoolGrades: 6-8Distance: 6.2 mi
- 7/10Woodland Regional High SchoolGrades: 9-12Distance: 1.6 mi

Get pre-qualified for a loan
At Zillow Home Loans, we can pre-qualify you in as little as 5 minutes with no impact to your credit score.An equal housing lender. NMLS #10287.
Sell for more on Zillow
Get a free Zillow Showcase℠ listing and you could sell for .
$414,700
2% more+ $8,294
With Zillow Showcase(estimated)
$422,994