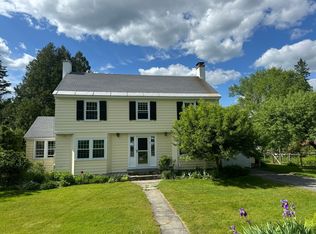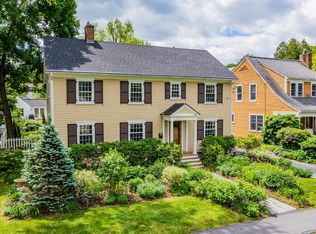Closed
Listed by:
Amy Redpath,
Coldwell Banker LIFESTYLES - Hanover Phone:603-643-9405
Bought with: Snyder Donegan Real Estate Group
$1,185,000
5 Brockway Road, Hanover, NH 03755
3beds
2,157sqft
Single Family Residence
Built in 1928
10,019 Square Feet Lot
$1,206,500 Zestimate®
$549/sqft
$4,463 Estimated rent
Home value
$1,206,500
$1.06M - $1.38M
$4,463/mo
Zestimate® history
Loading...
Owner options
Explore your selling options
What's special
This charming cape in downtown Hanover is a true gem! Recently expanded with a stunning new addition - featuring laundry room, large primary bedroom suite with amazing bathroom, built-ins and great closets. Two additional bedrooms upstairs with great storage and renovated bathroom. Living room with hardwood floors, kitchen opens to dining room making entertaining a breeze. Heated mudroom with french doors out to a large expanded deck. One car garage ready to be made into additional living space - office, workout room, or a craft room. With meticulous attention to detail throughout, this home blends classic charm with modern upgrades, creating the perfect space for comfortable living. Don’t miss the opportunity to own a piece of Hanover’s timeless appeal in an unbeatable location.
Zillow last checked: 8 hours ago
Listing updated: June 03, 2025 at 11:18am
Listed by:
Amy Redpath,
Coldwell Banker LIFESTYLES - Hanover Phone:603-643-9405
Bought with:
David Donegan
Snyder Donegan Real Estate Group
Source: PrimeMLS,MLS#: 5028724
Facts & features
Interior
Bedrooms & bathrooms
- Bedrooms: 3
- Bathrooms: 3
- 3/4 bathrooms: 2
- 1/2 bathrooms: 1
Heating
- Oil, Forced Air, Radiant Floor, Mini Split
Cooling
- Central Air, Mini Split
Appliances
- Included: Dishwasher, Dryer, Electric Range, Refrigerator, Washer, Water Heater off Boiler
- Laundry: 1st Floor Laundry, 2nd Floor Laundry
Features
- Cathedral Ceiling(s), Kitchen Island, Kitchen/Dining, Primary BR w/ BA, Natural Light
- Flooring: Hardwood, Tile
- Basement: Full,Unfinished,Interior Entry
Interior area
- Total structure area: 3,621
- Total interior livable area: 2,157 sqft
- Finished area above ground: 1,861
- Finished area below ground: 296
Property
Parking
- Total spaces: 1
- Parking features: Paved
- Garage spaces: 1
Features
- Levels: 1.75
- Stories: 1
- Exterior features: Deck
Lot
- Size: 10,019 sqft
- Features: Landscaped, Level, Trail/Near Trail, Near Shopping, Neighborhood, Near Public Transit
Details
- Parcel number: HNOVM023B135L001
- Zoning description: Residential
Construction
Type & style
- Home type: SingleFamily
- Architectural style: Cape
- Property subtype: Single Family Residence
Materials
- Wood Frame, Clapboard Exterior
- Foundation: Concrete
- Roof: Asphalt Shingle
Condition
- New construction: No
- Year built: 1928
Utilities & green energy
- Electric: Circuit Breakers
- Sewer: Public Sewer
- Utilities for property: Cable
Community & neighborhood
Location
- Region: Hanover
Price history
| Date | Event | Price |
|---|---|---|
| 6/3/2025 | Sold | $1,185,000-8.5%$549/sqft |
Source: | ||
| 2/24/2025 | Contingent | $1,295,000$600/sqft |
Source: | ||
| 2/6/2025 | Listed for sale | $1,295,000+260.7%$600/sqft |
Source: | ||
| 4/2/2009 | Sold | $359,000$166/sqft |
Source: Public Record Report a problem | ||
Public tax history
| Year | Property taxes | Tax assessment |
|---|---|---|
| 2024 | $15,838 +3.9% | $821,900 |
| 2023 | $15,238 +4.2% | $821,900 |
| 2022 | $14,622 +28.4% | $821,900 |
Find assessor info on the county website
Neighborhood: 03755
Nearby schools
GreatSchools rating
- 9/10Bernice A. Ray SchoolGrades: K-5Distance: 1.8 mi
- 8/10Frances C. Richmond SchoolGrades: 6-8Distance: 1.9 mi
- 9/10Hanover High SchoolGrades: 9-12Distance: 0.2 mi
Schools provided by the listing agent
- Elementary: Bernice A. Ray School
- Middle: Frances C. Richmond Middle Sch
- High: Hanover High School
- District: Dresden
Source: PrimeMLS. This data may not be complete. We recommend contacting the local school district to confirm school assignments for this home.

Get pre-qualified for a loan
At Zillow Home Loans, we can pre-qualify you in as little as 5 minutes with no impact to your credit score.An equal housing lender. NMLS #10287.

