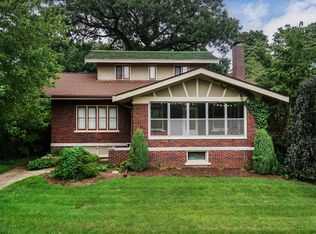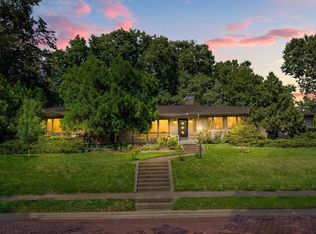EXQUISITE Home in desired Historic District. Rare opportunity- Beautifully restored with 4 finished levels, Abundance of Wood floors. 5 Bedroom 4 full baths 2 half Baths. Deluxe trim and woodwork throughout. Resort like setting with brick paver patio surrounding the inground Pool, pool house with kitchen and bath. Incredible landscaped fenced yard, 3 car garage and a single car garage. 3 Porches, 3 fireplaces including in the Owners suite, 2 staircases, Beautiful solid wood pocket doors separating Family Room, Living Room and Entry. Living Room with fireplace and beautiful windows. Library with built-ins. Dining Room with built in Buffet. Kitchen with solid surface countertops, island eating bar, Sub Zero/Wolfe high end appliances, Double Oven, warming drawer. 2nd level has 4 Bedrooms all with wood floors. 3 Bedrooms with great closet space and 2 full baths, Laundry and linen closet. Owners suite is so inviting with a fireplace, walk in closet, bath with 2 sink vanity, walk in shower and whirlpool tub. 3rd level offers a huge Family Room with a vaulted ceiling, Bedroom, full bath and a cedar closet. Wonderful space in the finished Basement with Slate floors. Family Room w/Fireplace, Wet Bar and built in wine cooler. Exercise Room with a daylight window and half bath. Door to exterior from basement. 2 generators, Irrigation, Sound system, Security and more. Don't miss out on this beauty!!
This property is off market, which means it's not currently listed for sale or rent on Zillow. This may be different from what's available on other websites or public sources.


