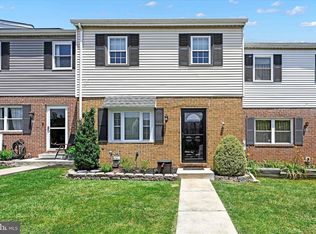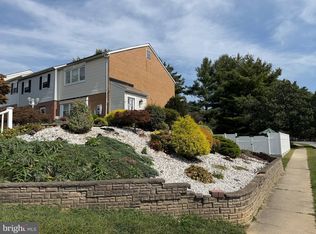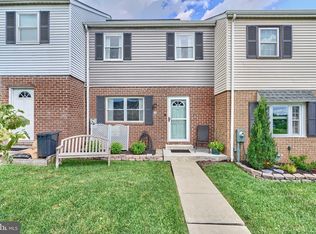Sold for $320,000 on 07/23/25
$320,000
5 Broadleaf Ct, Parkville, MD 21234
4beds
1,280sqft
Townhouse
Built in 1981
2,250 Square Feet Lot
$320,500 Zestimate®
$250/sqft
$3,064 Estimated rent
Home value
$320,500
$295,000 - $349,000
$3,064/mo
Zestimate® history
Loading...
Owner options
Explore your selling options
What's special
Whether you're a homeowner or an investor, don't miss this beautifully renovated 4-bedroom, 2.5-bath interior townhome in the heart of Parkville, MD. This home has been completely rehabbed from top to bottom and is move-in ready. Enjoy brand-new features throughout, including: New HVAC system, Recessed lighting & ceiling fans, New carpet and vinyl flooring, All-new kitchen appliances (refrigerator, stove, oven, dishwasher, and microwave),Elegant chandelier in the dining area. The fully finished walk-out basement includes a spacious bedroom and a full attached bath—perfect for guests, extended family, or rental potential. This is the perfect blend of modern updates and cozy living. Schedule your tour today!
Zillow last checked: 8 hours ago
Listing updated: July 23, 2025 at 09:26am
Listed by:
Tanzila Malik 443-374-2757,
Ghimire Homes
Bought with:
Robertha Simpson, 676033
Keller Williams Gateway LLC
Source: Bright MLS,MLS#: MDBC2124686
Facts & features
Interior
Bedrooms & bathrooms
- Bedrooms: 4
- Bathrooms: 3
- Full bathrooms: 2
- 1/2 bathrooms: 1
Bedroom 1
- Level: Upper
Bedroom 2
- Level: Upper
Bedroom 3
- Level: Upper
Basement
- Level: Lower
Dining room
- Level: Main
Kitchen
- Level: Main
Living room
- Level: Main
Heating
- Forced Air, Electric
Cooling
- Central Air, Electric
Appliances
- Included: Dishwasher, Disposal, Ice Maker, Microwave, Refrigerator, Cooktop, Water Heater, Electric Water Heater
- Laundry: Lower Level
Features
- Flooring: Carpet, Vinyl
- Basement: Connecting Stairway,Finished,Rear Entrance,Walk-Out Access
- Has fireplace: No
Interior area
- Total structure area: 1,920
- Total interior livable area: 1,280 sqft
- Finished area above ground: 1,280
- Finished area below ground: 0
Property
Parking
- Parking features: On Street
- Has uncovered spaces: Yes
Accessibility
- Accessibility features: None
Features
- Levels: Three
- Stories: 3
- Pool features: None
Lot
- Size: 2,250 sqft
Details
- Additional structures: Above Grade, Below Grade
- Parcel number: 04111800012133
- Zoning: R
- Special conditions: Standard
Construction
Type & style
- Home type: Townhouse
- Architectural style: Traditional
- Property subtype: Townhouse
Materials
- Frame
- Foundation: Brick/Mortar
- Roof: Asphalt,Shingle
Condition
- Excellent
- New construction: No
- Year built: 1981
- Major remodel year: 2025
Utilities & green energy
- Sewer: Public Sewer
- Water: Public
Community & neighborhood
Location
- Region: Parkville
- Subdivision: Upton Village North
Other
Other facts
- Listing agreement: Exclusive Agency
- Ownership: Fee Simple
Price history
| Date | Event | Price |
|---|---|---|
| 7/23/2025 | Sold | $320,000$250/sqft |
Source: | ||
| 6/24/2025 | Contingent | $320,000$250/sqft |
Source: | ||
| 6/21/2025 | Listed for sale | $320,000$250/sqft |
Source: | ||
| 6/4/2025 | Contingent | $320,000$250/sqft |
Source: | ||
| 5/9/2025 | Listed for sale | $320,000$250/sqft |
Source: | ||
Public tax history
| Year | Property taxes | Tax assessment |
|---|---|---|
| 2025 | $2,902 +30.6% | $197,900 +8% |
| 2024 | $2,222 +8.7% | $183,300 +8.7% |
| 2023 | $2,045 +0.2% | $168,700 |
Find assessor info on the county website
Neighborhood: 21234
Nearby schools
GreatSchools rating
- 4/10Carney Elementary SchoolGrades: PK-5Distance: 0.6 mi
- 3/10Pine Grove Middle SchoolGrades: 6-8Distance: 1.5 mi
- 3/10Parkville High & Center For Math/ScienceGrades: 9-12Distance: 1.5 mi
Schools provided by the listing agent
- District: Baltimore County Public Schools
Source: Bright MLS. This data may not be complete. We recommend contacting the local school district to confirm school assignments for this home.

Get pre-qualified for a loan
At Zillow Home Loans, we can pre-qualify you in as little as 5 minutes with no impact to your credit score.An equal housing lender. NMLS #10287.
Sell for more on Zillow
Get a free Zillow Showcase℠ listing and you could sell for .
$320,500
2% more+ $6,410
With Zillow Showcase(estimated)
$326,910

