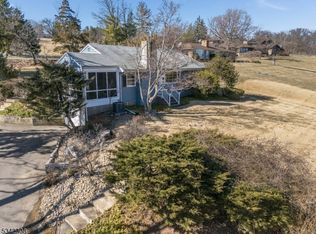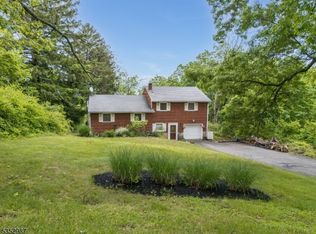
Closed
$550,000
5 Broad View Pl, Raritan Twp., NJ 08822
3beds
2baths
--sqft
Single Family Residence
Built in ----
0.73 Acres Lot
$556,400 Zestimate®
$--/sqft
$2,742 Estimated rent
Home value
$556,400
$512,000 - $601,000
$2,742/mo
Zestimate® history
Loading...
Owner options
Explore your selling options
What's special
Zillow last checked: December 17, 2025 at 11:15pm
Listing updated: June 21, 2025 at 11:12am
Listed by:
Ernest Tufo 908-735-8080,
Coldwell Banker Realty
Bought with:
Ernest Tufo
Coldwell Banker Realty
Source: GSMLS,MLS#: 3945185
Price history
| Date | Event | Price |
|---|---|---|
| 6/20/2025 | Sold | $550,000 |
Source: | ||
| 3/9/2025 | Pending sale | $550,000 |
Source: | ||
| 2/9/2025 | Listed for sale | $550,000 |
Source: | ||
Public tax history
| Year | Property taxes | Tax assessment |
|---|---|---|
| 2025 | $10,951 | $378,000 |
| 2024 | $10,951 +9% | $378,000 |
| 2023 | $10,047 +4% | $378,000 |
Find assessor info on the county website
Neighborhood: 08822
Nearby schools
GreatSchools rating
- 6/10Reading-Fleming Intermediate SchoolGrades: 5-6Distance: 1 mi
- 5/10J P Case Middle SchoolGrades: 7-8Distance: 2.5 mi
- 6/10Hunterdon Central High SchoolGrades: 9-12Distance: 1.2 mi

Get pre-qualified for a loan
At Zillow Home Loans, we can pre-qualify you in as little as 5 minutes with no impact to your credit score.An equal housing lender. NMLS #10287.
Sell for more on Zillow
Get a free Zillow Showcase℠ listing and you could sell for .
$556,400
2% more+ $11,128
With Zillow Showcase(estimated)
$567,528