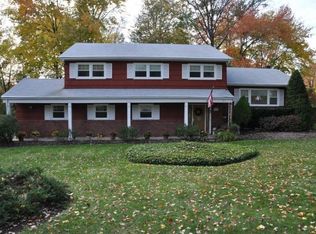Welcome to this bright and sunny home situated in the Brittany Park section of Montville. Conveniently located at the center of town walking distance to High school, library and places of worship. First level has nice size kitchen with granite tiled counter top open to dining room. Living Room, Master Bedroom with attached bath and 2 other bedrooms with an additional bath complete this level. Hardwood flooring underneath all bedrooms. Ground level features a family room, with sliders to the outside yard, an additional bedroom, powder room and laundry room with access to the garage makes this a great layout. Backyard is perfect for entertaining for those hot summer days with an in ground pool and nice size 2 tired deck. Newer roof, gutters, furnace, hot water heater, windows and air condition.
This property is off market, which means it's not currently listed for sale or rent on Zillow. This may be different from what's available on other websites or public sources.
