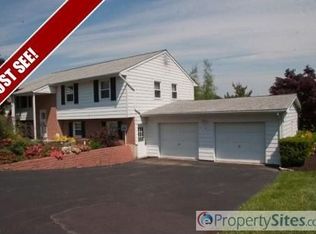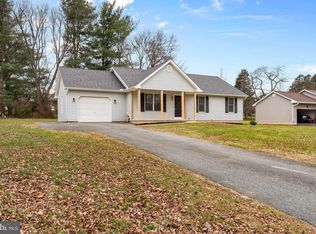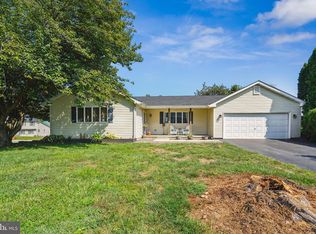Sold for $306,000
$306,000
5 Brinker Ct, Rising Sun, MD 21911
3beds
1,965sqft
Single Family Residence
Built in 1976
0.35 Acres Lot
$314,900 Zestimate®
$156/sqft
$1,761 Estimated rent
Home value
$314,900
Estimated sales range
Not available
$1,761/mo
Zestimate® history
Loading...
Owner options
Explore your selling options
What's special
This all-Brick Ranch is conveniently located within Town Limits, however, provides a cozy & private Setting. The House offers 3 Bedrooms, 1 1/2 Bathrooms, partially finished Basement, hardwood Flooring, large Deck & 2023 Roof. The House has been cleaned & prepared for you. It could use some Interior updating however, the Flooring & Windows have been updated & the Kitchen has upgraded granite Counter Tops. If you are looking for even more Living Space the Basement has a large Rec Room that includes a dry Bar. Have a Hobby or need to store that precious Vehicle, enjoy the comfort of having the Attached Garage. Outback you can enjoy the quiet & private setting on your huge Deck. The Seller is selling As-Is, however don’t let that fool you. This Home is move-in ready & has so much to offer to the next Owner. Don’t hesitate to schedule your Personal Showing today.
Zillow last checked: 8 hours ago
Listing updated: December 12, 2024 at 04:01pm
Listed by:
J. Aaron Falkenstein 302-598-7989,
Integrity Real Estate
Bought with:
Diana Perez
RE/MAX Excellence - Kennett Square
Source: Bright MLS,MLS#: MDCC2014966
Facts & features
Interior
Bedrooms & bathrooms
- Bedrooms: 3
- Bathrooms: 1
- Full bathrooms: 1
- Main level bathrooms: 1
- Main level bedrooms: 3
Basement
- Description: Percent Finished: 60.0
- Area: 1965
Heating
- Forced Air, Oil
Cooling
- Central Air, Ceiling Fan(s), Electric
Appliances
- Included: Dishwasher, Dryer, Oven/Range - Electric, Range Hood, Refrigerator, Washer, Electric Water Heater
Features
- Dry Wall
- Flooring: Hardwood, Vinyl, Wood
- Windows: Double Pane Windows
- Basement: Full,Partially Finished
- Has fireplace: No
Interior area
- Total structure area: 3,193
- Total interior livable area: 1,965 sqft
- Finished area above ground: 1,228
- Finished area below ground: 737
Property
Parking
- Total spaces: 1
- Parking features: Garage Faces Front, Garage Door Opener, Concrete, Attached
- Attached garage spaces: 1
- Has uncovered spaces: Yes
- Details: Garage Sqft: 264
Accessibility
- Accessibility features: None
Features
- Levels: One
- Stories: 1
- Patio & porch: Deck
- Pool features: None
Lot
- Size: 0.35 Acres
Details
- Additional structures: Above Grade, Below Grade
- Parcel number: 0806026680
- Zoning: R1
- Special conditions: Standard
Construction
Type & style
- Home type: SingleFamily
- Architectural style: Ranch/Rambler
- Property subtype: Single Family Residence
Materials
- Brick
- Foundation: Concrete Perimeter
- Roof: Architectural Shingle
Condition
- New construction: No
- Year built: 1976
Utilities & green energy
- Electric: 200+ Amp Service
- Sewer: Public Sewer
- Water: Public
Community & neighborhood
Location
- Region: Rising Sun
- Subdivision: Walnut Manor
- Municipality: Rising Sun
Other
Other facts
- Listing agreement: Exclusive Right To Sell
- Ownership: Fee Simple
Price history
| Date | Event | Price |
|---|---|---|
| 12/12/2024 | Sold | $306,000+4.8%$156/sqft |
Source: | ||
| 11/11/2024 | Listing removed | $292,000$149/sqft |
Source: | ||
| 11/8/2024 | Listed for sale | $292,000$149/sqft |
Source: | ||
Public tax history
| Year | Property taxes | Tax assessment |
|---|---|---|
| 2025 | -- | $228,000 +4.8% |
| 2024 | $3,380 +4.4% | $217,467 +5.1% |
| 2023 | $3,237 +3.9% | $206,933 +5.4% |
Find assessor info on the county website
Neighborhood: 21911
Nearby schools
GreatSchools rating
- 4/10Rising Sun Elementary SchoolGrades: PK-5Distance: 1.4 mi
- 8/10Rising Sun Middle SchoolGrades: 6-8Distance: 0.1 mi
- 6/10Rising Sun High SchoolGrades: 9-12Distance: 5 mi
Schools provided by the listing agent
- Elementary: Rising Sun
- Middle: Rising Sun
- High: Rising Sun
- District: Cecil County Public Schools
Source: Bright MLS. This data may not be complete. We recommend contacting the local school district to confirm school assignments for this home.
Get a cash offer in 3 minutes
Find out how much your home could sell for in as little as 3 minutes with a no-obligation cash offer.
Estimated market value
$314,900


