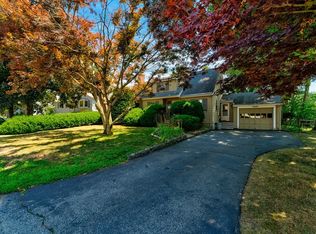Looking for a real move in ready house on a side street neighborhood minutes to Boston and I-90? Welcome to 5 Brigati Terrace. Set on a side street neighborhood on the Wayland line, is this Mid Century American split level home on a spacious 12K+ level and fenced lot. Step inside and find newly refinished hardwood floors, freshly cleaned wall to wall carpeting in the bedrooms and a finished lower level den, a full bath w/laundry and large bedroom. There is also a large utility room and door to the rear brick patio. The NEW kitchen offers white cabinets and granite tops. You'll love all the extra features; under cabinet lighting, recessed lighting, stainless appliances and plenty of room to entertain! The house was recently painted inside and new light fixtures were installed. Plan to come visit during the Fri 5-7 PM or Sat. 12-1:30 PM open house and see this fantastic home!
This property is off market, which means it's not currently listed for sale or rent on Zillow. This may be different from what's available on other websites or public sources.
