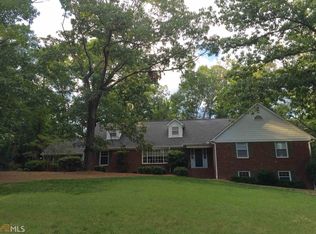Closed
$378,400
5 Bridlewood Ln SW, Rome, GA 30165
5beds
2,453sqft
Single Family Residence
Built in 1973
0.81 Acres Lot
$371,500 Zestimate®
$154/sqft
$2,785 Estimated rent
Home value
$371,500
$305,000 - $453,000
$2,785/mo
Zestimate® history
Loading...
Owner options
Explore your selling options
What's special
Beautiful 5 BR 3 1/2 bath home in Horseleg Estates. Formal living room and dining room. Large family room on main level and cozy den and playroom downstairs. Beautiful front and back yard. Call for your appointment today.
Zillow last checked: 8 hours ago
Listing updated: May 14, 2025 at 02:01pm
Listed by:
MaryAnn Bohannon 706-766-3088,
Hardy Realty & Development Company
Bought with:
Cindy Green Fricks, 178297
Toles, Temple & Wright, Inc.
Source: GAMLS,MLS#: 10476714
Facts & features
Interior
Bedrooms & bathrooms
- Bedrooms: 5
- Bathrooms: 4
- Full bathrooms: 3
- 1/2 bathrooms: 1
Heating
- Central
Cooling
- Central Air
Appliances
- Included: Cooktop, Dishwasher, Gas Water Heater
- Laundry: Laundry Closet
Features
- Double Vanity
- Flooring: Carpet, Laminate
- Basement: Bath Finished,Daylight,Finished,Interior Entry
- Number of fireplaces: 1
- Fireplace features: Family Room
Interior area
- Total structure area: 2,453
- Total interior livable area: 2,453 sqft
- Finished area above ground: 1,745
- Finished area below ground: 708
Property
Parking
- Parking features: Garage, Kitchen Level
- Has garage: Yes
Features
- Levels: Three Or More
- Stories: 3
Lot
- Size: 0.81 Acres
- Features: Cul-De-Sac, Level
Details
- Parcel number: I14Y 118
Construction
Type & style
- Home type: SingleFamily
- Architectural style: Contemporary
- Property subtype: Single Family Residence
Materials
- Brick, Press Board
- Roof: Composition
Condition
- Resale
- New construction: No
- Year built: 1973
Utilities & green energy
- Sewer: Public Sewer
- Water: Public
- Utilities for property: Cable Available, Electricity Available, Natural Gas Available, Sewer Available, Sewer Connected, Water Available
Community & neighborhood
Community
- Community features: None
Location
- Region: Rome
- Subdivision: Horseleg Estates
Other
Other facts
- Listing agreement: Exclusive Right To Sell
Price history
| Date | Event | Price |
|---|---|---|
| 5/9/2025 | Sold | $378,400-5.4%$154/sqft |
Source: | ||
| 4/24/2025 | Pending sale | $399,900$163/sqft |
Source: | ||
| 3/31/2025 | Price change | $399,900-9.1%$163/sqft |
Source: | ||
| 3/12/2025 | Listed for sale | $439,900$179/sqft |
Source: | ||
Public tax history
| Year | Property taxes | Tax assessment |
|---|---|---|
| 2024 | $3,437 -13.8% | $164,443 +4.1% |
| 2023 | $3,985 +5.6% | $157,912 +20.2% |
| 2022 | $3,773 +6.9% | $131,418 +8.8% |
Find assessor info on the county website
Neighborhood: 30165
Nearby schools
GreatSchools rating
- 5/10Elm Street Elementary SchoolGrades: PK-6Distance: 2.2 mi
- 5/10Rome Middle SchoolGrades: 7-8Distance: 4.8 mi
- 6/10Rome High SchoolGrades: 9-12Distance: 4.6 mi
Schools provided by the listing agent
- Elementary: Alto Park
- Middle: Coosa
- High: Coosa
Source: GAMLS. This data may not be complete. We recommend contacting the local school district to confirm school assignments for this home.
Get pre-qualified for a loan
At Zillow Home Loans, we can pre-qualify you in as little as 5 minutes with no impact to your credit score.An equal housing lender. NMLS #10287.
