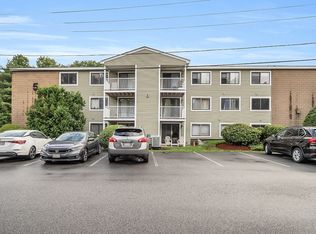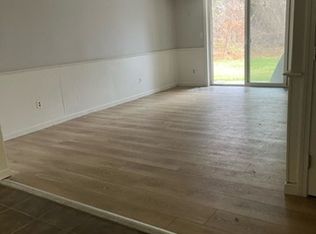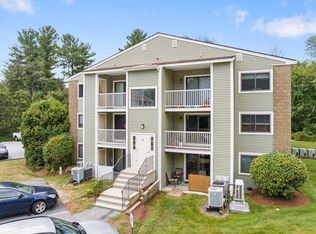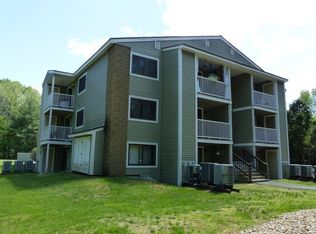Sold for $281,500 on 10/27/25
$281,500
5 Bridgeview Cir UNIT 22, Tyngsboro, MA 01879
2beds
731sqft
Condominium
Built in 1981
-- sqft lot
$282,500 Zestimate®
$385/sqft
$2,234 Estimated rent
Home value
$282,500
$263,000 - $302,000
$2,234/mo
Zestimate® history
Loading...
Owner options
Explore your selling options
What's special
This updated third-floor, two-bedroom condo offers a stylish and convenient lifestyle. Featuring vinyl plank flooring throughout, a modern kitchen with stainless steel appliances, and a covered deck perfect for relaxing outdoors, this home is move-in ready. The added bonus of in-unit laundry makes daily living even easier. Whether you’re searching for a comfortable primary residence or a smart investment property, this unit checks all the boxes. Close to shopping, dining, and commuter routes, Bridgeview Circle is the opportunity you’ve been waiting for! Private showings begin 9/20/25, schedule yours today!
Zillow last checked: 8 hours ago
Listing updated: October 27, 2025 at 10:48am
Listed by:
Wendi Balkan 978-815-9271,
Coldwell Banker Realty 603-673-4000
Bought with:
Jill and Donna Team
Keller Williams Realty-Merrimack
Source: MLS PIN,MLS#: 73433238
Facts & features
Interior
Bedrooms & bathrooms
- Bedrooms: 2
- Bathrooms: 1
- Full bathrooms: 1
Primary bedroom
- Features: Walk-In Closet(s), Flooring - Vinyl
- Level: First
Bedroom 2
- Features: Closet, Flooring - Vinyl
- Level: First
Primary bathroom
- Features: No
Dining room
- Features: Flooring - Vinyl, Open Floorplan
- Level: First
Kitchen
- Features: Flooring - Vinyl, Open Floorplan, Stainless Steel Appliances
- Level: First
Living room
- Features: Flooring - Vinyl, Open Floorplan, Slider
- Level: First
Heating
- Forced Air, Heat Pump, Electric
Cooling
- Central Air
Appliances
- Laundry: First Floor, In Unit, Electric Dryer Hookup, Washer Hookup
Features
- Internet Available - Broadband
- Flooring: Vinyl
- Basement: None
- Has fireplace: No
- Common walls with other units/homes: No One Above
Interior area
- Total structure area: 731
- Total interior livable area: 731 sqft
- Finished area above ground: 731
Property
Parking
- Total spaces: 2
- Parking features: Off Street, Common, Paved
- Uncovered spaces: 2
Accessibility
- Accessibility features: No
Features
- Entry location: Unit Placement(Upper)
- Patio & porch: Covered
- Exterior features: Covered Patio/Deck
Details
- Parcel number: M:028 B:0105 L:22,811863
- Zoning: I1
Construction
Type & style
- Home type: Condo
- Property subtype: Condominium
Materials
- Brick
- Roof: Tar/Gravel
Condition
- Year built: 1981
Utilities & green energy
- Electric: Circuit Breakers
- Sewer: Public Sewer
- Water: Other
- Utilities for property: for Electric Range, for Electric Dryer, Washer Hookup
Community & neighborhood
Security
- Security features: Intercom
Community
- Community features: Public Transportation, Shopping, Park, Golf, Highway Access, Private School, Public School
Location
- Region: Tyngsboro
HOA & financial
HOA
- HOA fee: $385 monthly
- Amenities included: Storage
- Services included: Water, Insurance, Maintenance Structure, Road Maintenance, Maintenance Grounds, Snow Removal
Price history
| Date | Event | Price |
|---|---|---|
| 10/27/2025 | Sold | $281,500+4.3%$385/sqft |
Source: MLS PIN #73433238 | ||
| 9/22/2025 | Contingent | $269,900$369/sqft |
Source: MLS PIN #73433238 | ||
| 9/19/2025 | Listed for sale | $269,900+58.9%$369/sqft |
Source: MLS PIN #73433238 | ||
| 4/17/2020 | Sold | $169,900$232/sqft |
Source: Public Record | ||
| 4/2/2020 | Pending sale | $169,900$232/sqft |
Source: RE/MAX Insight #72621898 | ||
Public tax history
| Year | Property taxes | Tax assessment |
|---|---|---|
| 2025 | $3,227 +10.9% | $261,500 +14.3% |
| 2024 | $2,909 +12% | $228,700 +24.5% |
| 2023 | $2,598 +7.4% | $183,700 +13.4% |
Find assessor info on the county website
Neighborhood: 01879
Nearby schools
GreatSchools rating
- 6/10Tyngsborough Elementary SchoolGrades: PK-5Distance: 2.1 mi
- 7/10Tyngsborough Middle SchoolGrades: 6-8Distance: 2.6 mi
- 8/10Tyngsborough High SchoolGrades: 9-12Distance: 2.7 mi
Schools provided by the listing agent
- Elementary: Tes
- Middle: Tms
- High: Multiple Options
Source: MLS PIN. This data may not be complete. We recommend contacting the local school district to confirm school assignments for this home.
Get a cash offer in 3 minutes
Find out how much your home could sell for in as little as 3 minutes with a no-obligation cash offer.
Estimated market value
$282,500
Get a cash offer in 3 minutes
Find out how much your home could sell for in as little as 3 minutes with a no-obligation cash offer.
Estimated market value
$282,500



