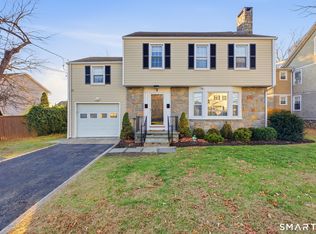This house has it all Construction was finished in Feb. 2021. There is well over 3,000 sq ft of living space. From the front entrance, you pass a study on the left, perfect for a home office. There's a convenient powder room for guests. The dining room, living room and kitchen are all wide open and modern with lake views. Also on the main floor is the primary bedroom, with a gorgeous bath and a huge walk-in closet. Upstairs, there are two bedrooms and full bath. The lower level, currently used as a giant playroom, has 9 ft ceilings and a separate exercise room. There is a walk-out to a covered patio with beautiful lake views. Just outside the kitchen is another patio with a great view of the lake and the sound of a small waterfall. There is a large two-car garage that currently contains a car lift. The car lift may be purchased along with the house. There is a gorgeous winding path down to the lake where you will find a small landing, dock, and a boathouse Convenient to Rte 84, and close to charming Newtown Center. Buy now and bring your boat for the spring
This property is off market, which means it's not currently listed for sale or rent on Zillow. This may be different from what's available on other websites or public sources.

