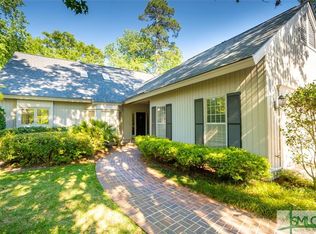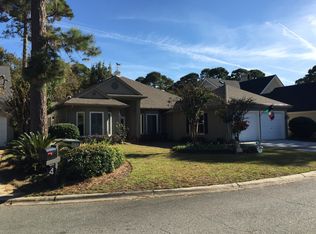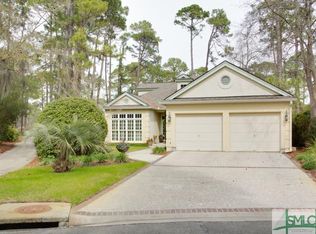Beautifully appointed with breathtaking lagoon and golf view of Oakridge #10. Open plan, soaring ceilings, bright and spacious 4 bedroom, 4 bath patio home with deep crown moldings. Granite counter tops, stainless appliances and abundant cabinetry in kitchen adjoining a combination breakfast area and den with gas fireplace that opens to the living room. Master bedroom and two guest bedrooms on the main floor. 4th bedroom and sitting area in the bonus room make a terrific space for your guests to retreat. Easy to maintain landscaping.
This property is off market, which means it's not currently listed for sale or rent on Zillow. This may be different from what's available on other websites or public sources.



