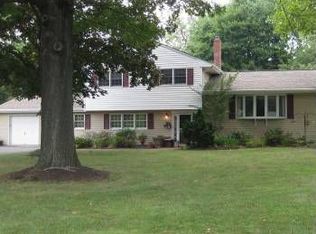Fabulous, light and bright almost new custom colonial near the Estates at Hopewell neighborhood of custom homes. Spacious 3173 SQ FT home features a dramatic 2 story entrance foyer, 9 FT ceilings and a 5th Bedroom/Study or Playroom on the first floor which is adjacent to the powder room and can easily be a converted to a first floor full bathroom, gourmet granite kitchen featuring stainless steel appliances and 42 cherry cabinets, hardwood floors on the first floor including the steps, gas fireplace in the family room, crown moldings and chair rail, 5 ceiling fans, recessed lighting, alarm system with motion detector, primary bedroom features two walk-in closets, master bath has a modern soaking tub and separate stall shower. Public sewer and pubic water partially fenced spacious backyard with paver patio and decorative stone wall. Insulated basement is waiting for your design. Solar panels are fully paid for and provides energy efficient free electricity for the current owner plus positive cash flow through selling solar certificates (SRECS). Fabulous location convenient to shopping and easy commute (8 miles and 10 minutes) via I-295 to the newer NJ Transit Hamilton train station trains to Manhattan. All this and the highly rated newer Stony Brook elementary school close by too! 2021-08-27
This property is off market, which means it's not currently listed for sale or rent on Zillow. This may be different from what's available on other websites or public sources.

