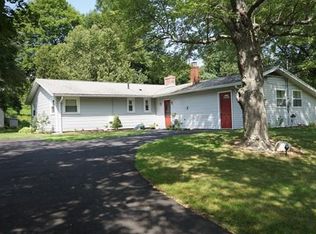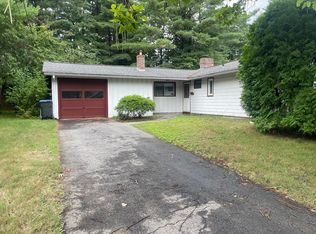Meticulously cared for expanded 3 bdrm, 1.5 bath ranch, in Wethersfield! Spacious open concept living room features hardwood floors, a wood burning fireplace and opens to the kitchen. Kitchen wows with caesarstone countertops, stainless steel appliances and updated dishwasher. The formal dining room features vaulted cathedral ceiling and skylight. Theres more, a bright, bonus back room for a home office or family room. A brand new oil tank, Buderus boiler and solar panels make this home energy efficient. Short distance to rte 9, commuter rail, Mass Pike, public schools, trails and shopping.
This property is off market, which means it's not currently listed for sale or rent on Zillow. This may be different from what's available on other websites or public sources.

