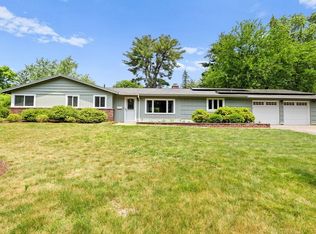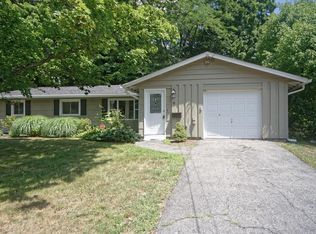Completely renovated, all new plumbing, electrical 200 amps, and hardwood floors, new propane Central heating and Air conditioning 95% efficient, new propane Tank Less hot water heating, Brand new kitchen cabinets with a beautiful waterfall style granite counter top waterfall, stand up tiled shower with frame-less glass enclosure. Hardwood floors 3/4 thick,new siding hard plank, new appliances, gas or electrical stove, new patio, new windows completed renovated. House located on very quite and nice neighborhood. Showing begin at Open House Sunday August 5, at 1pm-3pm. Offers will due 08/14 at 5pm if any.
This property is off market, which means it's not currently listed for sale or rent on Zillow. This may be different from what's available on other websites or public sources.

