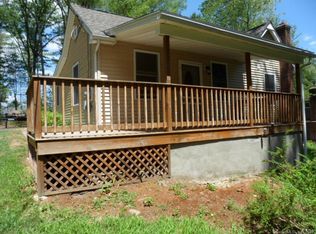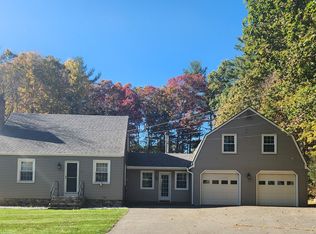Wonderful, tastefully decorated, and updated with today's buyers in mind, is this fabulous 2,056 sq. ft. cape style home with 3/4 bedrooms, 2.1 baths, 2 car garage that can hold 4 cars, all on a private 1.87 country style lot within walking distance to Crystal Lake. Step inside this freshly painted cathedral ceiling great room and get ready to fall in love. This home boasts a first floor master bedroom suite complete with a remodeled full bath and a walk-in closet. Next is the perfect spot for a bar area or sitting room that leads to the incredible dining room with hardwood floors, a brick fireplace and loads of sunlight flowing thru the large windows. The dream remodeled kitchen boasts new two-tone Kraftmaid cabinets with under cabinet lights, granite counters, breakfast bar, coffee station, and a slider to the spacious back deck. The first floor office with a vaulted ceiling, could be made into a 4th bedroom. There is a 1st floor laundry in the half bath. Upstairs is the 2 nice size bedrooms and the second floor remodeled full bath. This dream home also has central air, Buderus boiler in 2014, c/vac in 2013, 200 AMP, newer windows and vinyl siding, oil tank was replaced, and a brand new septic system. There is a front & back decks, and a fire-pit to enjoy a nice fire on those summer nights. This home has so much to offer you won't want to miss this one. All you have to do is unpack and unwind knowing that this home has everything you have been dreaming of.
This property is off market, which means it's not currently listed for sale or rent on Zillow. This may be different from what's available on other websites or public sources.


