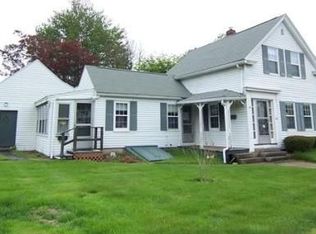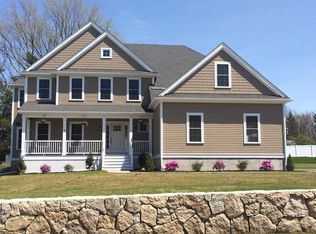Sold for $1,650,000 on 06/12/25
$1,650,000
5 Box Mill Rd, Hopkinton, MA 01748
4beds
4,203sqft
Single Family Residence
Built in 2018
1.05 Acres Lot
$1,631,400 Zestimate®
$393/sqft
$5,849 Estimated rent
Home value
$1,631,400
$1.52M - $1.76M
$5,849/mo
Zestimate® history
Loading...
Owner options
Explore your selling options
What's special
Welcome Home to this beautifully maintained 2018 Colonial in the heart of Downtown Hopkinton set in a quiet neighborhood. Situated on a level, sprawling 1 acre lot this home is perfect for entertaining inside & out w/an open floor plan. The grand 2-story foyer invites you into the elegant front to back LR/DR combo including a coffered ceiling and an in-home office that overlooks a professionally landscaped yard. This 11 Room 4 bedroom,3 full bath & 2 half bath home w/beautifully appointed finishes includes a white cabinet kitchen w/quartz countertops, white subway tiles, farmer's sink,SS appliances,5-burner gas stove top, double ovens & a walk-in pantry that enters into the cathedral ceiling FR w/a gas fireplace & custom built-in bookcases! The 2nd floor includes a Primary Suite w/tray ceiling & a Primary Bath w/marble, jetted glass shower, double sink & freestanding soaking tub plus 3 additional bedrooms including a guest suite w/private bath. LL has bonus room, game room & half bath!
Zillow last checked: 8 hours ago
Listing updated: June 19, 2025 at 08:49am
Listed by:
Kathleen Dragin 508-277-1566,
RE/MAX Executive Realty 508-435-6700
Bought with:
My House Partners Team
RE/MAX Executive Realty
Source: MLS PIN,MLS#: 73345131
Facts & features
Interior
Bedrooms & bathrooms
- Bedrooms: 4
- Bathrooms: 5
- Full bathrooms: 3
- 1/2 bathrooms: 2
Primary bedroom
- Features: Bathroom - Full, Bathroom - Double Vanity/Sink, Walk-In Closet(s), Flooring - Hardwood, Recessed Lighting, Tray Ceiling(s)
- Level: Second
Bedroom 2
- Features: Closet, Flooring - Hardwood
- Level: Second
Bedroom 3
- Features: Flooring - Hardwood, Closet - Double
- Level: Second
Bedroom 4
- Features: Bathroom - Full, Closet - Double
- Level: Second
Primary bathroom
- Features: Yes
Bathroom 1
- Features: Bathroom - Full, Bathroom - Double Vanity/Sink, Jacuzzi / Whirlpool Soaking Tub
- Level: Second
Bathroom 2
- Features: Bathroom - Full
- Level: Second
Bathroom 3
- Features: Bathroom - Full, Closet - Double
- Level: Second
Dining room
- Features: Coffered Ceiling(s), Flooring - Hardwood, Wainscoting, Crown Molding
- Level: First
Family room
- Features: Cathedral Ceiling(s), Flooring - Hardwood, Recessed Lighting
- Level: First
Kitchen
- Features: Flooring - Hardwood, Dining Area, Pantry, Countertops - Stone/Granite/Solid, Deck - Exterior, Recessed Lighting, Slider, Stainless Steel Appliances
- Level: First
Living room
- Features: Flooring - Hardwood, Wainscoting, Crown Molding
- Level: First
Office
- Features: Flooring - Hardwood
- Level: First
Heating
- Forced Air, Natural Gas
Cooling
- Central Air
Appliances
- Laundry: Second Floor
Features
- Bathroom - Half, Bathroom, Office, Bonus Room, Game Room
- Flooring: Hardwood, Flooring - Hardwood, Laminate
- Windows: Insulated Windows
- Has basement: No
- Number of fireplaces: 1
- Fireplace features: Family Room
Interior area
- Total structure area: 4,203
- Total interior livable area: 4,203 sqft
- Finished area above ground: 3,003
- Finished area below ground: 1,200
Property
Parking
- Total spaces: 6
- Parking features: Attached, Paved Drive, Off Street
- Attached garage spaces: 2
- Uncovered spaces: 4
Features
- Patio & porch: Porch, Deck - Composite
- Exterior features: Porch, Deck - Composite, Rain Gutters, Professional Landscaping, Sprinkler System, Fenced Yard
- Fencing: Fenced/Enclosed,Fenced
Lot
- Size: 1.05 Acres
Details
- Parcel number: 534343
- Zoning: RA
Construction
Type & style
- Home type: SingleFamily
- Architectural style: Colonial
- Property subtype: Single Family Residence
Materials
- Frame
- Foundation: Concrete Perimeter
Condition
- Year built: 2018
Utilities & green energy
- Electric: 200+ Amp Service
- Sewer: Public Sewer
- Water: Private
Community & neighborhood
Community
- Community features: Shopping, Tennis Court(s), Walk/Jog Trails, Highway Access, Public School
Location
- Region: Hopkinton
Price history
| Date | Event | Price |
|---|---|---|
| 6/12/2025 | Sold | $1,650,000+3.2%$393/sqft |
Source: MLS PIN #73345131 | ||
| 3/13/2025 | Listed for sale | $1,599,000+93.8%$380/sqft |
Source: MLS PIN #73345131 | ||
| 3/8/2019 | Sold | $825,000-2.9%$196/sqft |
Source: Public Record | ||
| 1/7/2019 | Pending sale | $849,900$202/sqft |
Source: RE/MAX Executive Realty #72407304 | ||
| 11/9/2018 | Price change | $849,900-3.4%$202/sqft |
Source: RE/MAX Executive Realty #72407304 | ||
Public tax history
| Year | Property taxes | Tax assessment |
|---|---|---|
| 2025 | $16,701 +1.5% | $1,177,800 +4.6% |
| 2024 | $16,449 +4% | $1,125,900 +12.6% |
| 2023 | $15,810 +1.9% | $1,000,000 +9.8% |
Find assessor info on the county website
Neighborhood: 01748
Nearby schools
GreatSchools rating
- 9/10Hopkins Elementary SchoolGrades: 4-5Distance: 0.4 mi
- 8/10Hopkinton Middle SchoolGrades: 6-8Distance: 0.1 mi
- 10/10Hopkinton High SchoolGrades: 9-12Distance: 0.2 mi
Get a cash offer in 3 minutes
Find out how much your home could sell for in as little as 3 minutes with a no-obligation cash offer.
Estimated market value
$1,631,400
Get a cash offer in 3 minutes
Find out how much your home could sell for in as little as 3 minutes with a no-obligation cash offer.
Estimated market value
$1,631,400

