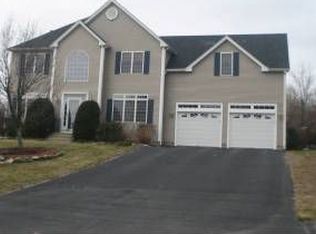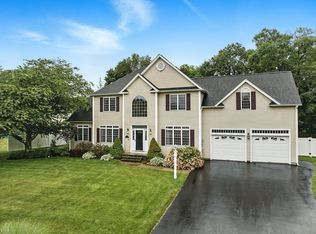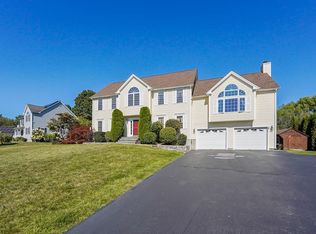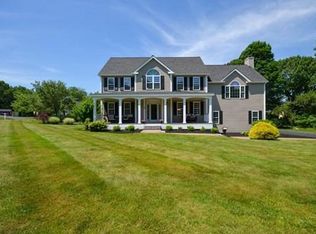Recently updated, stunning colonial built by the sought after and respected "Brendon Homes" has been remarkably maintained. Coming off a refreshing face lift and is now ready for a new owner! Located in a picturesque desirable Sutton neighborhood & sitting on a gorgeous corner lot with breathtaking views as far as Wachusett Mountain on a clear day...This 4 Bedroom 2.5 Bath has fresh paint on lower level (very tastefully done), new carpet in Family Room and GLEAMING HARDWOODS just refinished in 2 Story Foyer and Dining Room! Master bedroom boasts coffered ceiling, walk in closet and Master Bath with Jacuzzi Tub... Enjoy more free time w/ this low maintenance and very manageable lot (no leaves to rake!) giving you more time to simply relax and kick back in the sunshine on your large rear deck, fenced in backyard, and heated in ground pool! Many possibilities in the finished basement boasting custom cabinets & plenty of outlets. Schedule a private showing today to beat the Spring rush!
This property is off market, which means it's not currently listed for sale or rent on Zillow. This may be different from what's available on other websites or public sources.



