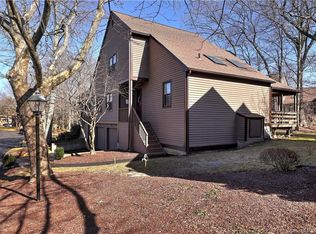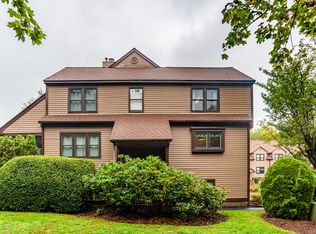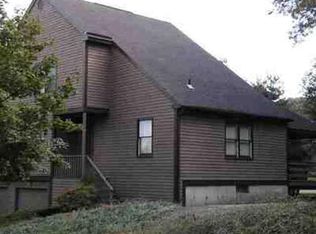Sold for $401,500 on 11/13/23
$401,500
5 Boulder Ridge Road #5, Monroe, CT 06468
2beds
1,444sqft
Condominium, Townhouse
Built in 1985
-- sqft lot
$445,000 Zestimate®
$278/sqft
$2,644 Estimated rent
Home value
$445,000
$423,000 - $467,000
$2,644/mo
Zestimate® history
Loading...
Owner options
Explore your selling options
What's special
Wonderful opportunity to own this townhome in desirable Northbrook community with rolling hills and surrounded by nature. This Carlisle unit features a spacious eat-in-kitchen with pantry, granite countertops and stainless appliances. The open concept living room and dining room combination with wood burning brick fireplace and slider access to your private deck is the heart of the home and perfect for your everyday enjoyment and entertaining. A full bath completes the main level. The upper level features the primary bedroom with vaulted ceiling and skylight, second bedroom, jack and jill full bath and laundry closet with full size washer and dryer. This home has plenty of closet and storage spaces throughout, hardwood flooring on main level and newer engineered wood flooring on upper and lower level. Lower-level bonus room is perfect spot for your gym, den, playroom or home office with convenient access to a 1 car garage with additional storage space. Northbrook is a pet friendly community with a park like setting and offers 2 inground pools, ponds, tennis and clubhouse for your special events. See Detailed Floor Plans!
Zillow last checked: 8 hours ago
Listing updated: November 14, 2023 at 04:48am
Listed by:
Sue Varrone 203-767-6216,
Coldwell Banker Realty 203-452-3700
Bought with:
Fiona Porter, RES.0798002
Keller Williams Realty
Source: Smart MLS,MLS#: 170603202
Facts & features
Interior
Bedrooms & bathrooms
- Bedrooms: 2
- Bathrooms: 2
- Full bathrooms: 2
Primary bedroom
- Features: Skylight, Vaulted Ceiling(s), Ceiling Fan(s), Jack & Jill Bath, Engineered Wood Floor
- Level: Main
- Area: 235.2 Square Feet
- Dimensions: 14.7 x 16
Bedroom
- Features: Ceiling Fan(s), Engineered Wood Floor
- Level: Upper
- Area: 235.2 Square Feet
- Dimensions: 14.7 x 16
Bathroom
- Features: Tub w/Shower, Tile Floor
- Level: Upper
- Area: 82.8 Square Feet
- Dimensions: 9 x 9.2
Bathroom
- Features: Stall Shower, Tile Floor
- Level: Main
- Area: 58.74 Square Feet
- Dimensions: 8.9 x 6.6
Dining room
- Features: Hardwood Floor
- Level: Main
- Area: 116.48 Square Feet
- Dimensions: 9.1 x 12.8
Kitchen
- Features: Granite Counters, Dining Area, Pantry, Hardwood Floor
- Level: Main
- Area: 139.05 Square Feet
- Dimensions: 13.5 x 10.3
Living room
- Features: Ceiling Fan(s), Fireplace, Sliders, Hardwood Floor
- Level: Main
- Area: 286.65 Square Feet
- Dimensions: 14.7 x 19.5
Other
- Features: Engineered Wood Floor
- Level: Lower
- Area: 171.61 Square Feet
- Dimensions: 13.1 x 13.1
Heating
- Forced Air, Natural Gas
Cooling
- Central Air
Appliances
- Included: Oven/Range, Microwave, Refrigerator, Dishwasher, Washer, Dryer, Gas Water Heater
Features
- Basement: Partially Finished,Interior Entry,Garage Access,Storage Space
- Attic: Pull Down Stairs,Access Via Hatch,Storage
- Number of fireplaces: 1
Interior area
- Total structure area: 1,444
- Total interior livable area: 1,444 sqft
- Finished area above ground: 1,444
Property
Parking
- Total spaces: 2
- Parking features: Attached, Paved, Off Street
- Attached garage spaces: 1
Features
- Stories: 3
- Patio & porch: Deck, Porch
- Has private pool: Yes
- Pool features: In Ground
Lot
- Features: Level, Rolling Slope
Details
- Parcel number: 179413
- Zoning: MFR
Construction
Type & style
- Home type: Condo
- Architectural style: Townhouse
- Property subtype: Condominium, Townhouse
Materials
- Wood Siding
Condition
- New construction: No
- Year built: 1985
Details
- Builder model: Carlisle
Utilities & green energy
- Sewer: Shared Septic
- Water: Public
Community & neighborhood
Location
- Region: Monroe
- Subdivision: Stepney
HOA & financial
HOA
- Has HOA: Yes
- HOA fee: $343 monthly
Price history
| Date | Event | Price |
|---|---|---|
| 11/13/2023 | Sold | $401,500+7.4%$278/sqft |
Source: | ||
| 10/16/2023 | Pending sale | $374,000$259/sqft |
Source: | ||
| 10/10/2023 | Listed for sale | $374,000+21.4%$259/sqft |
Source: | ||
| 7/9/2021 | Sold | $308,000-2.2%$213/sqft |
Source: | ||
| 6/6/2021 | Contingent | $315,000$218/sqft |
Source: | ||
Public tax history
Tax history is unavailable.
Neighborhood: Stepney
Nearby schools
GreatSchools rating
- 8/10Stepney Elementary SchoolGrades: K-5Distance: 1.3 mi
- 7/10Jockey Hollow SchoolGrades: 6-8Distance: 1.2 mi
- 9/10Masuk High SchoolGrades: 9-12Distance: 3.3 mi
Schools provided by the listing agent
- Elementary: Stepney
- Middle: Jockey Hollow
- High: Masuk
Source: Smart MLS. This data may not be complete. We recommend contacting the local school district to confirm school assignments for this home.

Get pre-qualified for a loan
At Zillow Home Loans, we can pre-qualify you in as little as 5 minutes with no impact to your credit score.An equal housing lender. NMLS #10287.
Sell for more on Zillow
Get a free Zillow Showcase℠ listing and you could sell for .
$445,000
2% more+ $8,900
With Zillow Showcase(estimated)
$453,900

