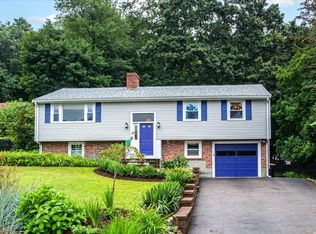Move right in to this beautifully updated 4 bedroom 2.5 bath home in this rarely available North Framingham Pheasant Hill neighborhood. Main level boasts a gorgeous kitchen with huge island with quartz top, shaker cabinets, granite countertops and stainless steel appliances that opens to the living room with vaulted ceilings, fireplace and large picture window that lets in tons of natural sunlight with gleaming hardwood flooring throughout main level. The Great Room addition with vaulted ceiling has built-in benches for storage and seating and leads out to the lovely new patio and large beautifully landscaped fenced in yard with fire pit. 4 large bedrooms including a master bath and main bath complete the main level. Lower level features a large family room with fireplace, 1/2 bath with laundry, office/guest bedroom, large storage room and interior access to the 2 car attached garage with new garage doors. Close to Route 9 and the Mass Pike. *No Showings Until Saturday, July 18*
This property is off market, which means it's not currently listed for sale or rent on Zillow. This may be different from what's available on other websites or public sources.
