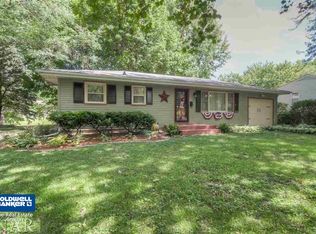Closed
$235,000
5 Boone Ct, Normal, IL 61761
3beds
1,163sqft
Single Family Residence
Built in 1958
0.35 Acres Lot
$251,700 Zestimate®
$202/sqft
$1,737 Estimated rent
Home value
$251,700
$237,000 - $267,000
$1,737/mo
Zestimate® history
Loading...
Owner options
Explore your selling options
What's special
You will feel right at home when you walk in the front door of this 3 bedroom, 2 bathroom home in the desirable Maplewood subdivision. Passing through the cozy living room brings you to an updated kitchen, complete with newer fixtures, appliances and cabinetry. Just beyond the kitchen are 3 bedrooms and a full bath. Bathroom was updated with new shower, cabinetry and fixtures and heated floor in 2021. Off the kitchen are stairs to a full basement with laundry area and tons of storage room. Let's not forget the back screened in porch for your morning coffee or those summer evenings. Many recent updates and improvements to home including electrical 2020, furnace and A/C 2021, generator 2021, garage door 2022, landscape and sidewalk 2023, insulation 2022 and sump pump 2022. Dishwasher does not work. Prime location - centrally located to schools, shopping, and restaurants. Don't miss the chance to make this your new home!
Zillow last checked: 8 hours ago
Listing updated: March 23, 2025 at 09:49pm
Listing courtesy of:
Melissa Burrows 815-866-6192,
Success Realty Property Management, LLC
Bought with:
Caroline Bird
Coldwell Banker Real Estate Group
Source: MRED as distributed by MLS GRID,MLS#: 12193246
Facts & features
Interior
Bedrooms & bathrooms
- Bedrooms: 3
- Bathrooms: 2
- Full bathrooms: 2
Primary bedroom
- Level: Main
- Area: 140 Square Feet
- Dimensions: 14X10
Bedroom 2
- Level: Main
- Area: 143 Square Feet
- Dimensions: 13X11
Bedroom 3
- Level: Main
- Area: 108 Square Feet
- Dimensions: 12X9
Kitchen
- Level: Main
- Area: 198 Square Feet
- Dimensions: 11X18
Laundry
- Level: Basement
- Area: 234 Square Feet
- Dimensions: 13X18
Living room
- Level: Main
- Area: 264 Square Feet
- Dimensions: 12X22
Screened porch
- Level: Main
- Area: 130 Square Feet
- Dimensions: 10X13
Heating
- Natural Gas, Forced Air
Cooling
- Central Air
Appliances
- Included: Range, Refrigerator
- Laundry: Gas Dryer Hookup, Electric Dryer Hookup
Features
- 1st Floor Full Bath
- Basement: Unfinished,Full
Interior area
- Total structure area: 2,076
- Total interior livable area: 1,163 sqft
Property
Parking
- Total spaces: 2
- Parking features: Garage Door Opener, On Site, Garage Owned, Attached, Garage
- Attached garage spaces: 2
- Has uncovered spaces: Yes
Accessibility
- Accessibility features: No Disability Access
Features
- Stories: 1
- Patio & porch: Screened
Lot
- Size: 0.35 Acres
- Dimensions: 109 X 138
- Features: Mature Trees
Details
- Additional structures: Shed(s)
- Parcel number: 1434182008
- Special conditions: None
- Other equipment: Ceiling Fan(s)
Construction
Type & style
- Home type: SingleFamily
- Architectural style: Ranch
- Property subtype: Single Family Residence
Materials
- Brick
Condition
- New construction: No
- Year built: 1958
Utilities & green energy
- Electric: 200+ Amp Service
- Sewer: Public Sewer
- Water: Public
Community & neighborhood
Location
- Region: Normal
- Subdivision: Maplewood Heights
Other
Other facts
- Listing terms: Conventional
- Ownership: Fee Simple
Price history
| Date | Event | Price |
|---|---|---|
| 12/9/2024 | Sold | $235,000+2.2%$202/sqft |
Source: | ||
| 10/27/2024 | Contingent | $230,000$198/sqft |
Source: | ||
| 10/24/2024 | Listed for sale | $230,000+58.6%$198/sqft |
Source: | ||
| 6/15/2020 | Sold | $145,000-8.8%$125/sqft |
Source: | ||
| 4/12/2020 | Pending sale | $159,000$137/sqft |
Source: RE/MAX Rising #10662771 | ||
Public tax history
| Year | Property taxes | Tax assessment |
|---|---|---|
| 2023 | $4,159 +8.1% | $59,591 +10.7% |
| 2022 | $3,848 +5.1% | $53,836 +6% |
| 2021 | $3,660 | $50,793 +5.1% |
Find assessor info on the county website
Neighborhood: 61761
Nearby schools
GreatSchools rating
- 5/10Glenn Elementary SchoolGrades: K-5Distance: 0.7 mi
- 5/10Kingsley Jr High SchoolGrades: 6-8Distance: 1.3 mi
- 7/10Normal Community West High SchoolGrades: 9-12Distance: 3.3 mi
Schools provided by the listing agent
- Elementary: Glenn Elementary
- Middle: Kingsley Jr High
- High: Normal Community West High Schoo
- District: 5
Source: MRED as distributed by MLS GRID. This data may not be complete. We recommend contacting the local school district to confirm school assignments for this home.

Get pre-qualified for a loan
At Zillow Home Loans, we can pre-qualify you in as little as 5 minutes with no impact to your credit score.An equal housing lender. NMLS #10287.
