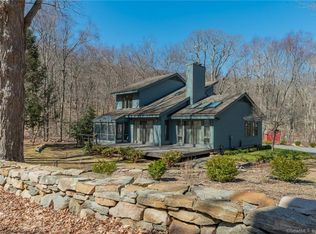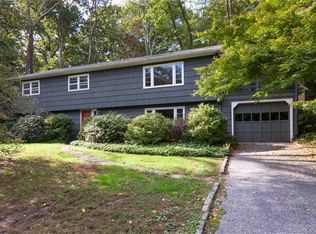FIRST TIME ON THE MARKET! When the plans were drawn even the littlest detail was carefully thought out, from it's picture perfect setting on 3 beautiful acres, to the wonderful layout with first floor master suite. There is an incredible amount of storage throughout this exceptionally cared for home! The main floor also includes gleaming wide plank wood floors, the living room with gas fireplace, vaulted beamed ceiling open to loft above, skylights and slider to deck. The dining room has a slider to a very inviting screened porch. The eat-in kitchen has stainless appliances and leads to a mudroom/office, half bath and attached 2 car garage. The second level complements the first with a full bath and two addition bedrooms. For your added enjoyment there is a deck off the larger bedroom looking out to the private back yard. So many captivating and sunny locations for entertaining or to relax with good book....DON'T MISS THIS VERY SPECIAL OPPORTUNITY!
This property is off market, which means it's not currently listed for sale or rent on Zillow. This may be different from what's available on other websites or public sources.


