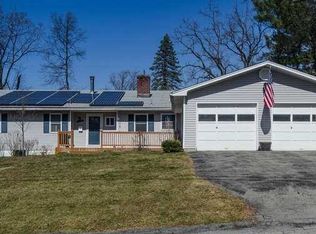Charming, single owner, midcentury colonial with gracious rooms; design winner of national magazine contest for the modern family of the day; surprisingly complementary for today with large shared spaces, four square upstairs design, multiple windowed rooms, three full baths. large eat-in kitchen, recently added solarium with separate heating/cooling system opening to oversized deck, den with built-in bookcases. Lower level designed as game room/full bath wih outside exit useful as in-home office, guest suite. Mid-Hudson beauty & conveniences; educational, cultural, recreational, riverside park dining, boating, renovating down town, Metro North
This property is off market, which means it's not currently listed for sale or rent on Zillow. This may be different from what's available on other websites or public sources.
