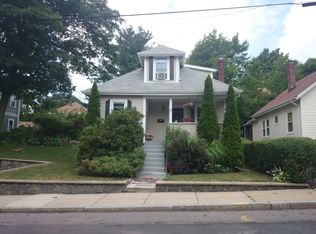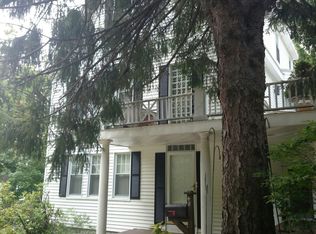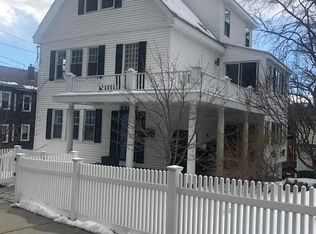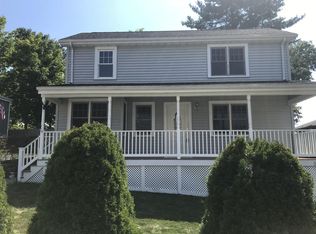Welcome to this charming cape style home in one of West Roxbury's most coveted neighborhoods. Beautifully updated kitchen w/ custom cabinets, stainless steel appliances & quartz countertops leads to generous open dining room and living room. Additional family room with shiplap and barn door add a modern farmhouse feel that is perfect for an in-home office or playroom. First floor also includes large master bedroom, half bath and laundry. The second floor has two spacious bedrooms and full family bath. The private back yard has an oversized patio and large deck that is perfect for relaxing or entertaining. Lots of windows and hardwood floors throughout this home make it bright and sunny. Convenient location great for commuting, shops, restaurants and exploring Stony Brook Reservation. Don't miss your chance to own this lovely home!
This property is off market, which means it's not currently listed for sale or rent on Zillow. This may be different from what's available on other websites or public sources.



