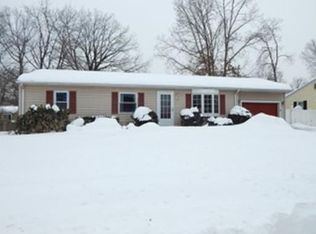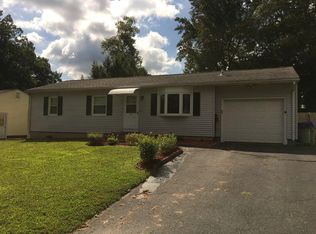Sold for $278,870 on 08/08/25
$278,870
5 Blueberry Hill St, Springfield, MA 01128
3beds
960sqft
Single Family Residence
Built in 1974
8,289 Square Feet Lot
$282,100 Zestimate®
$290/sqft
$2,406 Estimated rent
Home value
$282,100
$257,000 - $310,000
$2,406/mo
Zestimate® history
Loading...
Owner options
Explore your selling options
What's special
Nestled in Springfield's sought-after Sixteen Acres near East Longmeadow, 5 Blueberry Hill offers flexible living! The finished basement includes two large bonus rooms, a media room/office/den with a walk-in closet, and a full bathroom, while upstairs features three bright bedrooms and hardwood floors throughout the living spaces. The spacious kitchen opens to a deck and a private, fenced backyard, perfect for entertaining! Updates include vinyl windows, siding, gutters, new water heater, 200-amp electric, and a wired shed. Energy efficiency shines with a whole-house fan and newer systems. With eight rooms and two full baths, this home blends charm and functionality, making it perfect for families. Situated on a quiet street yet close to WNEU, STCC, hospitals, and shops, it offers the ideal balance of tranquility and convenience. Priced to impress—don’t miss out on this gem! Open House on 05/31 from 11:00AM to 12:30PM
Zillow last checked: 8 hours ago
Listing updated: August 08, 2025 at 01:46pm
Listed by:
The Hamre Martin Team 413-210-0207,
Real Broker MA, LLC 413-273-1381,
Ricardo Perez 413-337-7330
Bought with:
Kamania Gray
Executive Real Estate, Inc.
Source: MLS PIN,MLS#: 73380065
Facts & features
Interior
Bedrooms & bathrooms
- Bedrooms: 3
- Bathrooms: 2
- Full bathrooms: 2
Primary bedroom
- Features: Flooring - Wood
- Level: First
Bedroom 2
- Features: Flooring - Wood
- Level: First
Bedroom 3
- Features: Flooring - Wood
- Level: First
Bathroom 1
- Features: Bathroom - Full, Bathroom - Tiled With Tub & Shower, Flooring - Stone/Ceramic Tile
- Level: First
Bathroom 2
- Features: Bathroom - 3/4, Bathroom - With Shower Stall, Flooring - Stone/Ceramic Tile
- Level: Basement
Kitchen
- Features: Ceiling Fan(s), Flooring - Vinyl, Deck - Exterior
- Level: First
Living room
- Features: Flooring - Wood, Window(s) - Bay/Bow/Box, Exterior Access
- Level: First
Heating
- Electric
Cooling
- Window Unit(s)
Appliances
- Laundry: In Basement
Features
- Closet, Media Room
- Windows: Screens
- Basement: Full,Partially Finished,Interior Entry
- Has fireplace: No
Interior area
- Total structure area: 960
- Total interior livable area: 960 sqft
- Finished area above ground: 960
Property
Parking
- Total spaces: 4
- Parking features: Attached, Garage Door Opener, Storage, Paved Drive, Off Street, Paved
- Attached garage spaces: 1
- Uncovered spaces: 3
Features
- Patio & porch: Deck, Deck - Wood
- Exterior features: Deck, Deck - Wood, Rain Gutters, Storage, Decorative Lighting, Screens, Fenced Yard, Garden, Kennel
- Fencing: Fenced/Enclosed,Fenced
Lot
- Size: 8,289 sqft
- Features: Corner Lot, Level
Details
- Parcel number: S:01585 P:0028,2574469
- Zoning: R6
Construction
Type & style
- Home type: SingleFamily
- Architectural style: Ranch
- Property subtype: Single Family Residence
Materials
- Frame
- Foundation: Concrete Perimeter
- Roof: Shingle
Condition
- Year built: 1974
Utilities & green energy
- Electric: Circuit Breakers
- Sewer: Public Sewer
- Water: Public
Community & neighborhood
Community
- Community features: Public Transportation, Shopping, Pool, Park, Golf, Medical Facility, Laundromat, Highway Access, House of Worship, Private School, Public School, University
Location
- Region: Springfield
Price history
| Date | Event | Price |
|---|---|---|
| 8/8/2025 | Sold | $278,870+7.3%$290/sqft |
Source: MLS PIN #73380065 | ||
| 6/4/2025 | Contingent | $260,000$271/sqft |
Source: MLS PIN #73380065 | ||
| 5/27/2025 | Listed for sale | $260,000+69.9%$271/sqft |
Source: MLS PIN #73380065 | ||
| 6/1/2015 | Sold | $153,000-4.3%$159/sqft |
Source: Public Record | ||
| 4/24/2015 | Pending sale | $159,900$167/sqft |
Source: CENTURY 21 Hometown Associates #71781214 | ||
Public tax history
| Year | Property taxes | Tax assessment |
|---|---|---|
| 2025 | $3,896 +2.4% | $248,500 +4.9% |
| 2024 | $3,803 +6.8% | $236,800 +13.4% |
| 2023 | $3,560 +0.3% | $208,800 +10.7% |
Find assessor info on the county website
Neighborhood: Sixteen Acres
Nearby schools
GreatSchools rating
- 4/10Daniel B Brunton SchoolGrades: PK-5Distance: 0.4 mi
- 2/10High School of Science and Technology (Sci-Tech)Grades: 9-12Distance: 3.6 mi

Get pre-qualified for a loan
At Zillow Home Loans, we can pre-qualify you in as little as 5 minutes with no impact to your credit score.An equal housing lender. NMLS #10287.
Sell for more on Zillow
Get a free Zillow Showcase℠ listing and you could sell for .
$282,100
2% more+ $5,642
With Zillow Showcase(estimated)
$287,742
