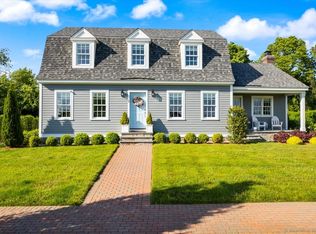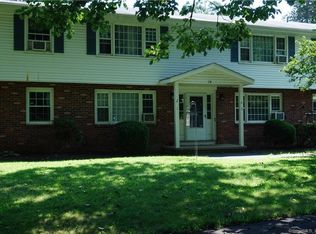Sold for $1,302,000 on 07/21/23
$1,302,000
5 Blue Heron Lane, Clinton, CT 06413
2beds
2,623sqft
Single Family Residence
Built in 2016
0.31 Acres Lot
$1,429,500 Zestimate®
$496/sqft
$3,477 Estimated rent
Home value
$1,429,500
$1.30M - $1.57M
$3,477/mo
Zestimate® history
Loading...
Owner options
Explore your selling options
What's special
Ready to enjoy the NEXT STAGE of your life on the beautiful Connecticut Shoreline? WELCOME to this "better than new", well cared for, single owner home completed in 2017. This Cape style home is in sought after "The Hammocks", an active 55+ Adult Seaside Community of 53 architecturally designed homes close to town, marina and beach. This home offers a spectacular first floor primary suite with spacious bathroom and walk-in closet, an open light filled kitchen with extensive upgrades, open concept living room with fireplace and dining room with built-ins. Finishing off first level is a desirable 3 season room. Second level features a second bedroom with en suite bath along with a home office, which can potentially be used as a third bedroom. Lower Level/Basement has a finished area with high ceilings which offers additional living space with a tv area plus extensive storage and utility area. Welcoming bluestone patio and professional landscaping complete the outdoors. The Hammocks Association handles all lawn care, snow removal, trash collection and septic system maintenance. Clinton is located 98 miles from Manhatten, and the commuter train station is just 1 mile away. Within walking distance to Town Beach and Marina. Enjoy views of the Hammock River, Salt Marsh, Long Island Sound and Clinton Harbor. PROFESSIONAL PHOTOS COMING SOOM.
Zillow last checked: 8 hours ago
Listing updated: July 09, 2024 at 08:18pm
Listed by:
Carol A. Mancini 203-710-6405,
William Pitt Sotheby's Int'l 203-453-2533
Bought with:
Robin Linares, RES.0760904
William Pitt Sotheby's Int'l
Co-Buyer Agent: Bonnie Foster
William Pitt Sotheby's Int'l
Source: Smart MLS,MLS#: 170550443
Facts & features
Interior
Bedrooms & bathrooms
- Bedrooms: 2
- Bathrooms: 3
- Full bathrooms: 2
- 1/2 bathrooms: 1
Primary bedroom
- Features: High Ceilings, Ceiling Fan(s), Full Bath, Hardwood Floor, Stall Shower, Walk-In Closet(s)
- Level: Main
Bedroom
- Features: High Ceilings, Ceiling Fan(s), Hardwood Floor
- Level: Upper
Dining room
- Features: Built-in Features, Combination Liv/Din Rm, Hardwood Floor
- Level: Main
Family room
- Level: Lower
Kitchen
- Features: High Ceilings, French Doors, Hardwood Floor, Kitchen Island, Quartz Counters, Vaulted Ceiling(s)
- Level: Main
Living room
- Features: High Ceilings, Combination Liv/Din Rm, Fireplace, Hardwood Floor
- Level: Main
Study
- Features: High Ceilings, Bookcases, Built-in Features, Fireplace, Hardwood Floor
- Level: Upper
Sun room
- Features: Bookcases, Cathedral Ceiling(s), Ceiling Fan(s), Entertainment Center, Hardwood Floor
- Level: Main
Heating
- Forced Air, Natural Gas
Cooling
- Ceiling Fan(s), Central Air
Appliances
- Included: Gas Range, Microwave, Range Hood, Refrigerator, Washer, Dryer, Gas Water Heater
- Laundry: Main Level
Features
- Wired for Data
- Windows: Thermopane Windows
- Basement: Full,Partially Finished,Hatchway Access,Storage Space
- Attic: Access Via Hatch,Storage
- Number of fireplaces: 2
- Fireplace features: Insert
Interior area
- Total structure area: 2,623
- Total interior livable area: 2,623 sqft
- Finished area above ground: 2,183
- Finished area below ground: 440
Property
Parking
- Total spaces: 2
- Parking features: Attached, Garage Door Opener, Shared Driveway, Driveway
- Attached garage spaces: 2
- Has uncovered spaces: Yes
Features
- Patio & porch: Patio
- Has view: Yes
- View description: Water
- Has water view: Yes
- Water view: Water
- Waterfront features: River Front, Beach, Walk to Water
Lot
- Size: 0.31 Acres
- Features: Cul-De-Sac, Subdivided, Level, Wooded, Landscaped
Details
- Parcel number: 2528229
- Zoning: R-20
- Other equipment: Generator
Construction
Type & style
- Home type: SingleFamily
- Architectural style: Cape Cod
- Property subtype: Single Family Residence
Materials
- Shingle Siding, Wood Siding
- Foundation: Concrete Perimeter
- Roof: Asphalt
Condition
- New construction: No
- Year built: 2016
Utilities & green energy
- Sewer: Septic Tank
- Water: Public
Green energy
- Green verification: ENERGY STAR Certified Homes
- Energy efficient items: Windows
Community & neighborhood
Security
- Security features: Security System
Community
- Community features: Adult Community 55, Golf, Shopping/Mall
Senior living
- Senior community: Yes
Location
- Region: Clinton
- Subdivision: The Hammocks
HOA & financial
HOA
- Has HOA: Yes
- HOA fee: $500 monthly
- Services included: Maintenance Grounds, Trash, Snow Removal, Road Maintenance
Price history
| Date | Event | Price |
|---|---|---|
| 7/21/2023 | Sold | $1,302,000+4.2%$496/sqft |
Source: | ||
| 7/10/2023 | Pending sale | $1,250,000$477/sqft |
Source: | ||
| 5/23/2023 | Contingent | $1,250,000$477/sqft |
Source: | ||
| 5/18/2023 | Listed for sale | $1,250,000+63.7%$477/sqft |
Source: | ||
| 7/14/2017 | Sold | $763,500+1.9%$291/sqft |
Source: | ||
Public tax history
| Year | Property taxes | Tax assessment |
|---|---|---|
| 2025 | $16,981 +4.7% | $545,300 +1.8% |
| 2024 | $16,216 +1.4% | $535,900 |
| 2023 | $15,986 | $535,900 |
Find assessor info on the county website
Neighborhood: 06413
Nearby schools
GreatSchools rating
- 7/10Jared Eliot SchoolGrades: 5-8Distance: 1.7 mi
- 7/10The Morgan SchoolGrades: 9-12Distance: 2.1 mi
- 7/10Lewin G. Joel Jr. SchoolGrades: PK-4Distance: 2.2 mi
Schools provided by the listing agent
- High: Morgan
Source: Smart MLS. This data may not be complete. We recommend contacting the local school district to confirm school assignments for this home.

Get pre-qualified for a loan
At Zillow Home Loans, we can pre-qualify you in as little as 5 minutes with no impact to your credit score.An equal housing lender. NMLS #10287.
Sell for more on Zillow
Get a free Zillow Showcase℠ listing and you could sell for .
$1,429,500
2% more+ $28,590
With Zillow Showcase(estimated)
$1,458,090
