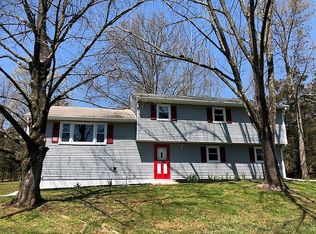Spacious Colonial split w hdwd floors, expanded newer EIK leading to an airy deck, superb living space, 3 car gar & more on a lovely level & wooded cul de sac property! Just minutes to Sunset Lake! Inviting foyer leads to a spacious 1st flr fam rm, laundry rm w access to a brick patio & adjoining storage area which can easily become a den/game rm/office or whatever space you need! Up a level is where you will love to entertain in the LR w stove frplc & DR w wood flrs. Opens to a lrg skylit KIT w SS applncs, greenhouse wndws for fresh herbs, home hub area, pantry & sliders to enjoy the wooded splendor from the deck. Find plenty of rm to relax another level up! Mstr suite w WIC & updated bth, 3 addl bdrms & stylish full bth. Hdwd flrs on this level. Convenient to the lake, shopping, rec & commuter routes!
This property is off market, which means it's not currently listed for sale or rent on Zillow. This may be different from what's available on other websites or public sources.
