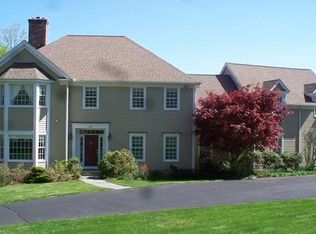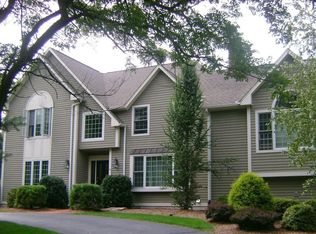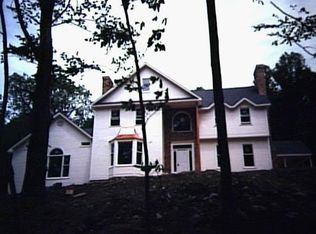Sophisticated charm best describes this turnkey New England colonial thoughtfully upgraded with a full list of "stay cation" amenities. The home is boasting 4 generous bedrooms, 2 full baths, 1 half bath. Gorgeous custom cherry kitchen with granite counters, and stainless appliances over hardwood floors, up a few steps to huge family room with full brick fireplace and hardwood floors with french doors to the deck. Formal dining room and living room with French doors & hardwood floors, office/den shares the French doors and hardwood floors. As you enter through the custom made front door you sense the quality throughout. This center hall colonial leads upstairs to the master bedroom with full bath and shower stall, jet tub and is fully tiled. 3 additional large bedrooms and full bath. Pull down attic stairs to large attic/storage. Fully finished lower level playroom/family room with walkout to yard and pool and garage. Beautiful sloping yard to an inviting built in pool with stamped concrete decking and shed/cabana, fully fenced in with gorgeous flowers and bushes throughout this professionally landscaped yard both front and back, with designer trees and mature plantings. The rear of the property is overlooked by a huge 2 tier deck with a fully screened hand built gazebo. This is truly a place your family can call home!
This property is off market, which means it's not currently listed for sale or rent on Zillow. This may be different from what's available on other websites or public sources.


