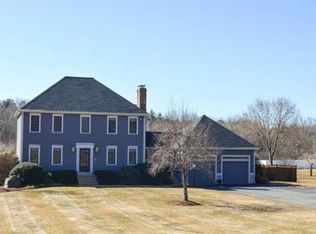Sold for $875,000 on 07/29/24
$875,000
5 Blanchard Rd, Grafton, MA 01519
4beds
2,520sqft
Single Family Residence
Built in 1998
0.71 Acres Lot
$919,600 Zestimate®
$347/sqft
$4,469 Estimated rent
Home value
$919,600
$837,000 - $1.01M
$4,469/mo
Zestimate® history
Loading...
Owner options
Explore your selling options
What's special
Presenting this lovely West facing colonial in desirable Cronin Brook Estates~Beautiful, level lot that abuts open space~Fantastic private back yard with in-ground fiberglass pool & fenced yard~Huge side yard~Floor plan mixes traditional with an open layout that includes foyer w/turned stairs, formal LR and DR w/white oak flooring~White cabinet kitchen w/granite counters, white oak flooring, SS appliances, center island, breakfast bar, dining area w/walkout bay, recessed lighting~Sunken fam rm off kitchen has vaulted ceiling, masonry fireplace, sliders to deck & back yard~First floor office~Second floor has master suite w/full bath w/cathedral ceiling, double vanity, separate shower stall & jetted tub~Master has walk-in closet that has door to attic space over garage~Secondary bedrooms are generously sized~Lots of sunlight~Recent upgrades include 2024 AC,Furnace,Carpet, Interior/Exterior Paint including Shed &Garage Door~2019 Pool pump~Mins to elementary school, highways & MBTA-
Zillow last checked: 8 hours ago
Listing updated: July 29, 2024 at 10:31am
Listed by:
Muneeza Realty Group 508-254-5312,
Keller Williams Pinnacle MetroWest 508-754-3020,
Muneeza Nasrullah 508-254-5312
Bought with:
Jay Allen
Realty Executives Boston West
Source: MLS PIN,MLS#: 73247925
Facts & features
Interior
Bedrooms & bathrooms
- Bedrooms: 4
- Bathrooms: 3
- Full bathrooms: 2
- 1/2 bathrooms: 1
Primary bedroom
- Features: Bathroom - Full, Walk-In Closet(s), Flooring - Wall to Wall Carpet
- Level: Second
Bedroom 2
- Features: Closet, Flooring - Wall to Wall Carpet
- Level: Second
Bedroom 3
- Features: Closet, Flooring - Wall to Wall Carpet
- Level: Second
Bedroom 4
- Features: Closet, Flooring - Wall to Wall Carpet
Primary bathroom
- Features: Yes
Bathroom 1
- Features: Bathroom - Full, Bathroom - With Shower Stall, Bathroom - With Tub, Jacuzzi / Whirlpool Soaking Tub, Double Vanity
- Level: Second
Bathroom 2
- Features: Bathroom - Full, Bathroom - With Shower Stall, Double Vanity
- Level: Second
Bathroom 3
- Features: Bathroom - Half
- Level: First
Dining room
- Features: Flooring - Hardwood
- Level: Main,First
Family room
- Features: Cathedral Ceiling(s), Vaulted Ceiling(s), Flooring - Wall to Wall Carpet, Deck - Exterior, Open Floorplan, Slider
- Level: Main,First
Kitchen
- Features: Flooring - Hardwood, Dining Area, Countertops - Stone/Granite/Solid, Kitchen Island, Open Floorplan, Recessed Lighting, Stainless Steel Appliances, Gas Stove
- Level: Main,First
Living room
- Features: Flooring - Hardwood
- Level: Main,First
Office
- Features: Flooring - Wall to Wall Carpet
- Level: Main
Heating
- Forced Air, Natural Gas
Cooling
- Central Air
Features
- Home Office
- Flooring: Tile, Carpet, Hardwood, Flooring - Wall to Wall Carpet
- Windows: Screens
- Basement: Full
- Number of fireplaces: 1
- Fireplace features: Family Room
Interior area
- Total structure area: 2,520
- Total interior livable area: 2,520 sqft
Property
Parking
- Total spaces: 6
- Parking features: Attached, Paved Drive, Off Street, Paved
- Attached garage spaces: 2
- Has uncovered spaces: Yes
Features
- Patio & porch: Deck - Composite
- Exterior features: Deck - Composite, Pool - Inground, Rain Gutters, Storage, Decorative Lighting, Screens, Fenced Yard
- Has private pool: Yes
- Pool features: In Ground
- Fencing: Fenced
Lot
- Size: 0.71 Acres
- Features: Level
Details
- Parcel number: M:0080 B:0000 L:0090.0,1526746
- Zoning: R4
Construction
Type & style
- Home type: SingleFamily
- Architectural style: Colonial
- Property subtype: Single Family Residence
Materials
- Frame
- Foundation: Concrete Perimeter
- Roof: Shingle
Condition
- Year built: 1998
Utilities & green energy
- Sewer: Private Sewer
- Water: Public
- Utilities for property: for Gas Range
Community & neighborhood
Community
- Community features: Public Transportation, Shopping, Tennis Court(s), Park, Walk/Jog Trails, Golf, Medical Facility, Bike Path, Conservation Area, Highway Access, House of Worship, Public School, T-Station
Location
- Region: Grafton
- Subdivision: Cronin Brook
Other
Other facts
- Road surface type: Paved
Price history
| Date | Event | Price |
|---|---|---|
| 7/29/2024 | Sold | $875,000+9.5%$347/sqft |
Source: MLS PIN #73247925 | ||
| 6/11/2024 | Contingent | $798,800$317/sqft |
Source: MLS PIN #73247925 | ||
| 6/5/2024 | Listed for sale | $798,800+59.8%$317/sqft |
Source: MLS PIN #73247925 | ||
| 1/9/2017 | Sold | $500,000+0%$198/sqft |
Source: Public Record | ||
| 11/12/2016 | Pending sale | $499,900$198/sqft |
Source: RE/MAX Executive Realty #72091443 | ||
Public tax history
| Year | Property taxes | Tax assessment |
|---|---|---|
| 2025 | $10,222 +1% | $733,300 +3.7% |
| 2024 | $10,119 +5.7% | $707,100 +16.1% |
| 2023 | $9,569 +7.3% | $609,100 +15.3% |
Find assessor info on the county website
Neighborhood: 01519
Nearby schools
GreatSchools rating
- 7/10Grafton Elementary SchoolGrades: 2-6Distance: 0.3 mi
- 8/10Grafton Middle SchoolGrades: 7-8Distance: 1.5 mi
- 8/10Grafton High SchoolGrades: 9-12Distance: 1.4 mi
Schools provided by the listing agent
- Elementary: Sges
- Middle: Grafton Middle
- High: Grafton High
Source: MLS PIN. This data may not be complete. We recommend contacting the local school district to confirm school assignments for this home.
Get a cash offer in 3 minutes
Find out how much your home could sell for in as little as 3 minutes with a no-obligation cash offer.
Estimated market value
$919,600
Get a cash offer in 3 minutes
Find out how much your home could sell for in as little as 3 minutes with a no-obligation cash offer.
Estimated market value
$919,600
