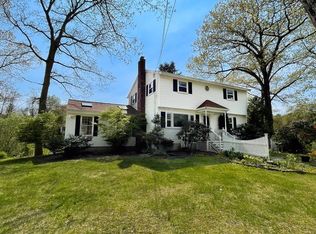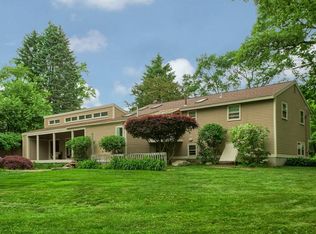Newly renovated from top to bottom! Dramatic open concept living space perfect for entertaining and comfortable living. Brand new kitchen, peninsula with seating for 4, white shaker cabinets with soft close doors, stainless appliances, 5 burner gas range, granite, Carrera marble backsplash, sparkling hardwood floors! Sunny front to back living room with granite fireplace, dining room, family room off the kitchen and new full bath with walk in shower complete the 1st floor. 2nd floor offers 4 spacious bedrooms with hardwood floors and a newly remodeled full bath with custom tiled shower and marble vanity with double sinks. New roof, new siding, new Harvey energy efficient tilt in windows, new electric, plumbing & LED lighting. Located on a cul-de-sac, this private nearly 1 acre yard has been newly landscaped to create the perfect place to enjoy summer days! Wonderful South Chelmsford neighborhood adjacent to the Bruce Freeman Rail Trail, close to Hart pond and minutes to Routes 495/3.
This property is off market, which means it's not currently listed for sale or rent on Zillow. This may be different from what's available on other websites or public sources.

