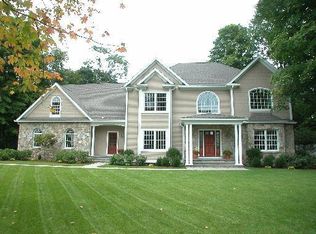For more information on this property, contact William Raveis Real Estate, Mortgage & Insurance at 1-888-699-8876 or contact@raveis.com. Built in 2003, this beautiful home boasts gourmet kitchen, five bedrooms, four full two half baths, 9FT ceilings and hardwood floors throughout. This home was designed for entertaining with an oversized Viking range, pot filler, stainless steel appliances, butler's pantry, granite countertops and custom hard wood cabinetry. There is also a formal living and dining room, family/great room with stone fireplace two half baths and a mud room/laundry room on the first floor. As you ascend the staircase to the second floor there is a master bedroom with fireplace, en suite bath and walk in closet. There are four additional bedrooms with en suite baths as well. There is plenty of storage and all the closets have custom shelving. Outside offers total privacy with great space for entertaining, hot tub blue stone patios and a flat yard with over one acre of land. The house features a three car garage and full basement that would be easy to finish including an alcove that would make a perfect wine cellar.
This property is off market, which means it's not currently listed for sale or rent on Zillow. This may be different from what's available on other websites or public sources.
