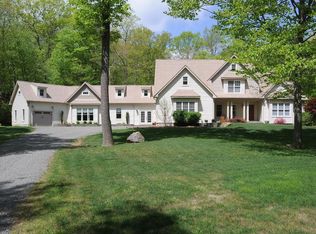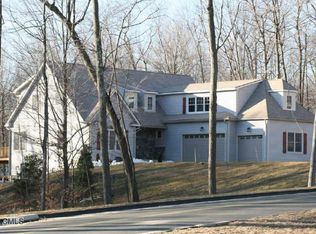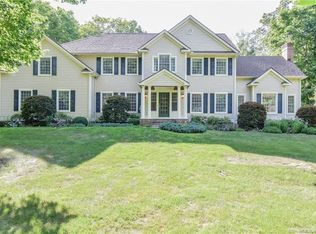Sold for $885,700
$885,700
5 Bishop Road, Oxford, CT 06478
4beds
3,510sqft
Single Family Residence
Built in 2005
2.43 Acres Lot
$941,200 Zestimate®
$252/sqft
$5,438 Estimated rent
Home value
$941,200
$828,000 - $1.06M
$5,438/mo
Zestimate® history
Loading...
Owner options
Explore your selling options
What's special
Nestled in a sought-after Quaker Farms cul-de-sac, 5 Bishop Road is a well-crafted 4BR, 3.5 bath colonial w/ 3,510 sf. Welcome home through the pear tree lined driveway. Step inside the 2-story entry featuring generously proportioned rooms & thoughtful craftsmanship throughout. The heart of this home is an inviting eat-in kitchen w/ a large island, high end appliances (dbl wall oven & wine fridge), walk-in pantry & dining area that overlooks the backyard. Beautiful wide plank hardwood flrs throughout: formal DR w/ tray ceiling & oversized windows, private office w/ French doors, family room w/ masonry fireplace & custom shutters, and a small room ready to be converted to a bathroom but currently used as a functional playroom. Head upstairs via one of the 2 staircases and you will find 4 large BR's incl. the primary suite w/ 2 walk-in closets, linen closet & whirlpool tub w/ separate shower. There is a 2nd floor laundry room & pull-down attic. Every BR has a ceiling fan & direct access to a bathroom. There are 3 heating zones throughout for increased efficiency on the hydro air system. Outside, discover a lush backyard adorned w/ privacy trees, hummingbirds & ample space to make your own. A heated 3 bay garage is large enough for all your needs & the driveway is very private. Enjoy a walk, run, or bike ride through the quiet & family friendly neighborhood. Close to all local amenities in beloved Oxford w/ cherished local traditions, make this special property yours today.
Zillow last checked: 8 hours ago
Listing updated: October 19, 2024 at 04:54pm
Listed by:
Robert C. Rich 203-231-6421,
Robert Rich Real Estate 203-231-6421
Bought with:
Agnes Nawrocki, RES.0784638
William Raveis Real Estate
Source: Smart MLS,MLS#: 24038419
Facts & features
Interior
Bedrooms & bathrooms
- Bedrooms: 4
- Bathrooms: 4
- Full bathrooms: 3
- 1/2 bathrooms: 1
Primary bedroom
- Features: Bedroom Suite, Ceiling Fan(s), Full Bath, Walk-In Closet(s), Hardwood Floor
- Level: Upper
- Area: 330 Square Feet
- Dimensions: 22 x 15
Bedroom
- Features: Ceiling Fan(s), Full Bath
- Level: Upper
- Area: 208 Square Feet
- Dimensions: 16 x 13
Bedroom
- Features: Ceiling Fan(s), Jack & Jill Bath
- Level: Upper
- Area: 192 Square Feet
- Dimensions: 16 x 12
Bedroom
- Features: Ceiling Fan(s), Jack & Jill Bath
- Level: Upper
- Area: 192 Square Feet
- Dimensions: 16 x 12
Dining room
- Features: High Ceilings, Hardwood Floor
- Level: Main
- Area: 195 Square Feet
- Dimensions: 15 x 13
Living room
- Features: High Ceilings, Ceiling Fan(s), Fireplace, Hardwood Floor
- Level: Main
- Area: 195 Square Feet
- Dimensions: 15 x 13
Heating
- Hydro Air, Zoned, Oil
Cooling
- Ceiling Fan(s), Central Air, Zoned
Appliances
- Included: Electric Cooktop, Oven, Microwave, Range Hood, Refrigerator, Freezer, Ice Maker, Dishwasher, Disposal, Washer, Dryer, Wine Cooler, Water Heater
- Laundry: Upper Level, Mud Room
Features
- Wired for Data, Open Floorplan, Entrance Foyer, Smart Thermostat
- Windows: Thermopane Windows
- Basement: Full,Heated,Storage Space,Garage Access,Interior Entry,Partially Finished
- Attic: Pull Down Stairs
- Number of fireplaces: 1
Interior area
- Total structure area: 3,510
- Total interior livable area: 3,510 sqft
- Finished area above ground: 3,510
Property
Parking
- Total spaces: 3
- Parking features: Attached
- Attached garage spaces: 3
Features
- Patio & porch: Deck
Lot
- Size: 2.43 Acres
- Features: Level, Cul-De-Sac
Details
- Parcel number: 2487695
- Zoning: RESA
Construction
Type & style
- Home type: SingleFamily
- Architectural style: Colonial
- Property subtype: Single Family Residence
Materials
- Vinyl Siding
- Foundation: Concrete Perimeter
- Roof: Fiberglass
Condition
- New construction: No
- Year built: 2005
Utilities & green energy
- Sewer: Septic Tank
- Water: Well
Green energy
- Energy efficient items: Thermostat, Ridge Vents, Windows
Community & neighborhood
Security
- Security features: Security System
Community
- Community features: Golf, Lake, Library, Park, Stables/Riding, Tennis Court(s)
Location
- Region: Oxford
- Subdivision: Quaker Farms
Price history
| Date | Event | Price |
|---|---|---|
| 10/15/2024 | Sold | $885,700+0.7%$252/sqft |
Source: | ||
| 8/8/2024 | Listed for sale | $879,900-2.1%$251/sqft |
Source: | ||
| 8/8/2024 | Listing removed | -- |
Source: Owner Report a problem | ||
| 8/1/2024 | Listed for sale | $899,000+121.4%$256/sqft |
Source: Owner Report a problem | ||
| 6/18/2018 | Sold | $406,000+8.3%$116/sqft |
Source: | ||
Public tax history
| Year | Property taxes | Tax assessment |
|---|---|---|
| 2025 | $10,853 +8.9% | $542,360 +40.4% |
| 2024 | $9,968 +5.3% | $386,200 |
| 2023 | $9,466 +0.6% | $386,200 |
Find assessor info on the county website
Neighborhood: 06478
Nearby schools
GreatSchools rating
- NAQuaker Farms SchoolGrades: PK-2Distance: 1.6 mi
- 7/10Oxford Middle SchoolGrades: 6-8Distance: 1.7 mi
- 6/10Oxford High SchoolGrades: 9-12Distance: 4.1 mi
Schools provided by the listing agent
- Elementary: Quaker Farms
- High: Oxford
Source: Smart MLS. This data may not be complete. We recommend contacting the local school district to confirm school assignments for this home.
Get pre-qualified for a loan
At Zillow Home Loans, we can pre-qualify you in as little as 5 minutes with no impact to your credit score.An equal housing lender. NMLS #10287.
Sell with ease on Zillow
Get a Zillow Showcase℠ listing at no additional cost and you could sell for —faster.
$941,200
2% more+$18,824
With Zillow Showcase(estimated)$960,024


