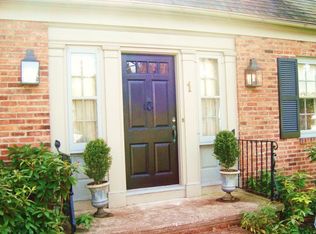Beautiful Colonial with a cape look in convenient neighborhood to Pittsford plaza, 12 corners and Brighton schools. Fantastic charm thorughout with arched hallways and a beautiful stone fireplace. You will love the updated white kitchen with granite counters and the first floor sunroom/office. Stainless appliances, pot filler for those who love to cook. waterline to fridge not operational,New tear off roof in 2015. New electric service 2019, basement was professionally waterproofed, laundry appliances remain. Fantastic new Andersen Windows 2012, new storm doors, central AC, Invisible fencing updated Dec 2019, some basement glass block windows. Greenlight internet. Please follow all NYS Covid Quidelines. Delayed negotiations will be done done on Monday August 10, 2020 at 12:00 (noon) All offers to be in by 11:00 am on August 10th.
This property is off market, which means it's not currently listed for sale or rent on Zillow. This may be different from what's available on other websites or public sources.
