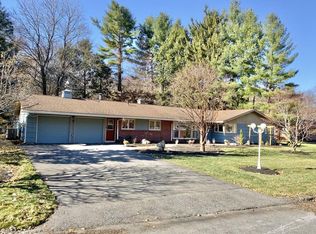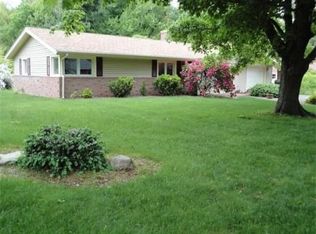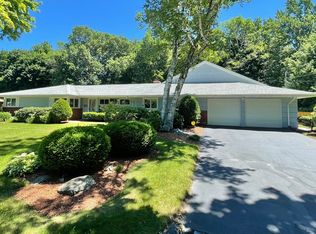Sold for $519,335
$519,335
5 Birchwood Rd, Worcester, MA 01609
3beds
1,630sqft
Single Family Residence
Built in 1958
0.38 Acres Lot
$542,500 Zestimate®
$319/sqft
$2,761 Estimated rent
Home value
$542,500
$494,000 - $591,000
$2,761/mo
Zestimate® history
Loading...
Owner options
Explore your selling options
What's special
BACK ON MARKET!This Beautifully Maintained 3 bedroom 2 Baths Ranch is on the market after nearly 30 years! This home is situated in a very desirable west side neighborhood* Perfect for entertaining *Open concept living with Custom Kitchen Cabinets Galore*Including double sized drawers for pots and pans and dishes*built in pantry cabinet *granite counters* New Range* BIG Dining room with Custom Stone wood burning fireplace and Picture windows offering beautiful views of the back yard *Great Room with cathedral ceilings Big multiple windows and skylight offering plenty of light*sliding door opens your nice size patio and flat low maintenance back yard with vinyl fenced and shed*Off the kitchen is the laundry room and plenty of extra storage!Home offers solar panels and solar tube lighting in Primary Bath for even greater saving. *NEWLY RENOVATED BATHS*NEWER ROOF*NEWER BOILER* NEWER OIL TANK* NEWER DISHWASHER* NEW RANGE*NEW AIR CONDITION UNITS*SOLAR PANELS*WIRED FOR A HOT TUB
Zillow last checked: 8 hours ago
Listing updated: June 05, 2025 at 05:04am
Listed by:
Jane Murphy 508-769-6917,
Results Realty 978-562-6200
Bought with:
Alise Bartolini
Castinetti Realty Group
Source: MLS PIN,MLS#: 73352636
Facts & features
Interior
Bedrooms & bathrooms
- Bedrooms: 3
- Bathrooms: 2
- Full bathrooms: 2
Primary bedroom
- Features: Bathroom - Full, Skylight, Ceiling Fan(s), Closet, Flooring - Wall to Wall Carpet, Cable Hookup, High Speed Internet Hookup
- Level: First
- Area: 139.86
- Dimensions: 12.6 x 11.1
Bedroom 2
- Features: Ceiling Fan(s), Closet, Flooring - Wall to Wall Carpet
- Level: First
- Area: 118.75
- Dimensions: 12.5 x 9.5
Bedroom 3
- Features: Ceiling Fan(s), Closet, Flooring - Wall to Wall Carpet
- Level: First
- Area: 99.75
- Dimensions: 10.5 x 9.5
Primary bathroom
- Features: Yes
Bathroom 1
- Features: Bathroom - Full, Bathroom - Tiled With Shower Stall, Skylight, Ceiling Fan(s), Flooring - Vinyl, Countertops - Stone/Granite/Solid, Lighting - Sconce, Lighting - Overhead
- Level: First
- Area: 22.5
- Dimensions: 5 x 4.5
Bathroom 2
- Features: Bathroom - Full, Bathroom - Tiled With Tub, Ceiling Fan(s), Closet - Linen, Flooring - Stone/Ceramic Tile, Countertops - Stone/Granite/Solid, Enclosed Shower - Fiberglass, Lighting - Sconce, Lighting - Overhead
- Level: Second
- Area: 60
- Dimensions: 12 x 5
Dining room
- Features: Vaulted Ceiling(s), Flooring - Stone/Ceramic Tile, Window(s) - Picture, Open Floorplan, Recessed Lighting, Lighting - Sconce, Lighting - Pendant
- Level: First
- Area: 266.7
- Dimensions: 21 x 12.7
Family room
- Level: First
Kitchen
- Features: Vaulted Ceiling(s), Closet, Closet/Cabinets - Custom Built, Flooring - Hardwood, Flooring - Stone/Ceramic Tile, Window(s) - Picture, Dining Area, Countertops - Stone/Granite/Solid, Cabinets - Upgraded, Exterior Access, Open Floorplan, Recessed Lighting
- Level: First
- Area: 312
- Dimensions: 24 x 13
Living room
- Features: Skylight, Cathedral Ceiling(s), Ceiling Fan(s), Flooring - Wall to Wall Carpet, Window(s) - Picture, Cable Hookup, Exterior Access, High Speed Internet Hookup, Open Floorplan, Slider
- Level: First
- Area: 337.5
- Dimensions: 25 x 13.5
Heating
- Baseboard, Oil
Cooling
- Wall Unit(s), Dual
Appliances
- Included: Water Heater, Range, Oven, Dishwasher, Microwave, Refrigerator, Washer, Dryer, Range Hood
- Laundry: First Floor, Electric Dryer Hookup, Washer Hookup
Features
- Closet, Storage, Mud Room, Internet Available - Broadband
- Flooring: Tile, Vinyl, Carpet, Hardwood
- Doors: Insulated Doors
- Windows: Insulated Windows, Screens
- Has basement: No
- Number of fireplaces: 1
- Fireplace features: Dining Room
Interior area
- Total structure area: 1,630
- Total interior livable area: 1,630 sqft
- Finished area above ground: 1,630
Property
Parking
- Total spaces: 5
- Parking features: Attached, Garage Door Opener, Storage, Off Street, Paved
- Attached garage spaces: 1
- Uncovered spaces: 4
Features
- Patio & porch: Patio
- Exterior features: Patio, Rain Gutters, Storage, Screens, Fenced Yard, Fruit Trees
- Fencing: Fenced/Enclosed,Fenced
- Waterfront features: Beach Access, Lake/Pond, 1 to 2 Mile To Beach, Beach Ownership(Private, Public)
Lot
- Size: 0.38 Acres
- Features: Level
Details
- Parcel number: 1805716
- Zoning: RS-10
Construction
Type & style
- Home type: SingleFamily
- Architectural style: Ranch
- Property subtype: Single Family Residence
- Attached to another structure: Yes
Materials
- Frame
- Foundation: Slab
- Roof: Shingle
Condition
- Year built: 1958
Utilities & green energy
- Electric: Circuit Breakers, Other (See Remarks)
- Sewer: Public Sewer
- Water: Public
- Utilities for property: for Electric Dryer, Washer Hookup
Green energy
- Energy efficient items: Thermostat
- Energy generation: Solar
Community & neighborhood
Community
- Community features: Public Transportation, Tennis Court(s), Park, Conservation Area, Private School, Public School
Location
- Region: Worcester
Other
Other facts
- Road surface type: Paved
Price history
| Date | Event | Price |
|---|---|---|
| 6/4/2025 | Sold | $519,335-1.1%$319/sqft |
Source: MLS PIN #73352636 Report a problem | ||
| 4/2/2025 | Listed for sale | $525,000+272.3%$322/sqft |
Source: MLS PIN #73352636 Report a problem | ||
| 8/30/1996 | Sold | $141,000+14.6%$87/sqft |
Source: Public Record Report a problem | ||
| 3/1/1993 | Sold | $123,000$75/sqft |
Source: Public Record Report a problem | ||
Public tax history
| Year | Property taxes | Tax assessment |
|---|---|---|
| 2025 | $5,015 +2% | $380,200 +6.3% |
| 2024 | $4,918 +3.7% | $357,700 +8.2% |
| 2023 | $4,741 +12.6% | $330,600 +19.5% |
Find assessor info on the county website
Neighborhood: 01609
Nearby schools
GreatSchools rating
- 6/10Flagg Street SchoolGrades: K-6Distance: 1.2 mi
- 2/10Forest Grove Middle SchoolGrades: 7-8Distance: 1.6 mi
- 3/10Doherty Memorial High SchoolGrades: 9-12Distance: 2.3 mi
Get a cash offer in 3 minutes
Find out how much your home could sell for in as little as 3 minutes with a no-obligation cash offer.
Estimated market value$542,500
Get a cash offer in 3 minutes
Find out how much your home could sell for in as little as 3 minutes with a no-obligation cash offer.
Estimated market value
$542,500


