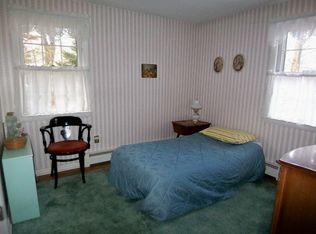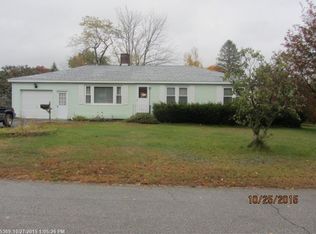Closed
$485,000
5 Birchwood Road, Kennebunk, ME 04043
3beds
1,064sqft
Single Family Residence
Built in 1965
0.32 Acres Lot
$492,100 Zestimate®
$456/sqft
$2,365 Estimated rent
Home value
$492,100
$443,000 - $546,000
$2,365/mo
Zestimate® history
Loading...
Owner options
Explore your selling options
What's special
Welcome to 5 Birchwood Road in beautiful Kennebunk! This charming 3-bedroom, 1-bathroom ranch is ideally located just minutes from Mother's Beach, downtown Kennebunk, and local shops and restaurants—offering the perfect blend of convenience and coastal lifestyle.
Set on a sunny corner lot in a quiet neighborhood, this home features hardwood floors, a spacious living area, and a functional single-level layout perfect for easy living. The bright eat-in kitchen overlooks the private backyard, where you'll find a large deck ideal for outdoor dining, entertaining, or simply relaxing.
A standout feature is the oversized shed—perfect for storage, hobbies, or a potential workshop space. The property also offers a one-car attached garage, mature landscaping, and expansion potential in the full basement.
Whether you're looking for a year-round residence, investment opportunity, or summer retreat, this well-located home is move-in ready and full of potential.
Don't miss your chance to own a piece of Kennebunk—schedule your showing today!
Zillow last checked: 8 hours ago
Listing updated: July 13, 2025 at 04:49am
Listed by:
Keller Williams Realty
Bought with:
Keller Williams Realty
Source: Maine Listings,MLS#: 1625116
Facts & features
Interior
Bedrooms & bathrooms
- Bedrooms: 3
- Bathrooms: 1
- Full bathrooms: 1
Bedroom 1
- Level: First
Bedroom 2
- Level: First
Bedroom 3
- Level: First
Kitchen
- Level: First
Living room
- Level: First
Heating
- Baseboard, Forced Air, Heat Pump, Hot Water
Cooling
- Heat Pump
Appliances
- Included: Dishwasher, Dryer, Gas Range, Refrigerator, Washer
Features
- 1st Floor Bedroom, Attic, Bathtub, One-Floor Living, Shower
- Flooring: Carpet, Vinyl, Wood
- Basement: Interior Entry,Full,Unfinished
- Has fireplace: No
Interior area
- Total structure area: 1,064
- Total interior livable area: 1,064 sqft
- Finished area above ground: 1,064
- Finished area below ground: 0
Property
Parking
- Total spaces: 1
- Parking features: Paved, 5 - 10 Spaces, On Site, Off Street, Garage Door Opener
- Attached garage spaces: 1
Features
- Patio & porch: Deck
Lot
- Size: 0.32 Acres
- Features: Near Golf Course, Near Public Beach, Near Shopping, Near Turnpike/Interstate, Near Town, Neighborhood, Corner Lot, Level, Open Lot
Details
- Additional structures: Shed(s)
- Parcel number: KENBM073L009
- Zoning: SR
- Other equipment: Cable, Internet Access Available
Construction
Type & style
- Home type: SingleFamily
- Architectural style: Ranch
- Property subtype: Single Family Residence
Materials
- Wood Frame, Wood Siding
- Roof: Shingle
Condition
- Year built: 1965
Utilities & green energy
- Electric: Circuit Breakers
- Sewer: Private Sewer
- Water: Public
- Utilities for property: Utilities On
Community & neighborhood
Location
- Region: Kennebunk
Other
Other facts
- Road surface type: Paved
Price history
| Date | Event | Price |
|---|---|---|
| 7/9/2025 | Sold | $485,000+5.5%$456/sqft |
Source: | ||
| 6/8/2025 | Pending sale | $459,900$432/sqft |
Source: | ||
| 6/3/2025 | Listed for sale | $459,900$432/sqft |
Source: | ||
Public tax history
| Year | Property taxes | Tax assessment |
|---|---|---|
| 2024 | $4,078 +6.7% | $240,600 +1% |
| 2023 | $3,822 +10% | $238,100 |
| 2022 | $3,476 +2.4% | $238,100 |
Find assessor info on the county website
Neighborhood: 04043
Nearby schools
GreatSchools rating
- 9/10Sea Road SchoolGrades: 3-5Distance: 0.6 mi
- 10/10Middle School Of The KennebunksGrades: 6-8Distance: 3.9 mi
- 9/10Kennebunk High SchoolGrades: 9-12Distance: 2.2 mi

Get pre-qualified for a loan
At Zillow Home Loans, we can pre-qualify you in as little as 5 minutes with no impact to your credit score.An equal housing lender. NMLS #10287.
Sell for more on Zillow
Get a free Zillow Showcase℠ listing and you could sell for .
$492,100
2% more+ $9,842
With Zillow Showcase(estimated)
$501,942
